
Idea
The small triangle-like shape of the site forced us to compress all the main functions into the wide area of the triangle and leave the narrow area of the triangle as the landscape for the outdoor events and lead the eyes of the passerby to the main functions.
The aluminium panel, which is also the main material for the condominium, is used to wrap the building to create the sculptural roof form and attract the passerby on the road. This perforated facade offers the privacy for certain area such as meeting room and also filter the natural light to create interesting shadow effect.
1.
The site has a small triangle-like shape located on one of the most crowded road in Bangkok
2.
Compress all the main functions into the wide area of the triangle and leave the narrow area of the triangle as the landscape for the outdoor events
3.
Wrap the second floor with perforated aluminium facade to create stunning eyepoint and at the same time create privacy for certain area while still allow natural light to come in
4.
Full-height windows on the first floor allow the passerby to look directly to the show units and at the same time create the floating effect of the aluminium facade
Stunning eyepoint
During the rush hours, this road is famed as one of the most traffic jam in Bangkok. The team takes this as the design advantage by wrapping the the 2nd floor and the roof with the aluminum facade along the road to attract the potential buyers who pass by.
The full-height windows on the 1st floor are used to create the floating effect for the facade and also allow the potential buyers to look directly into the show units.
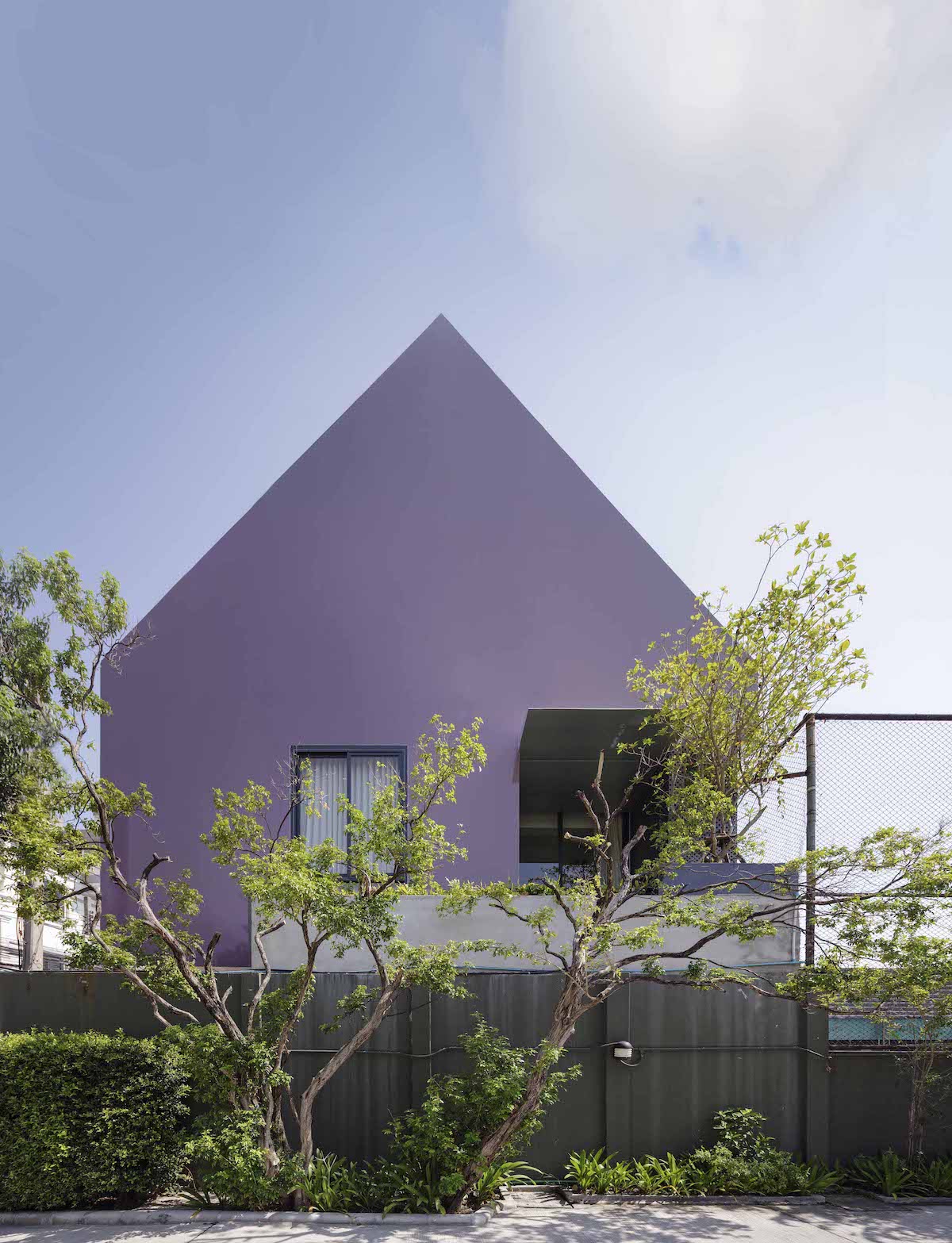
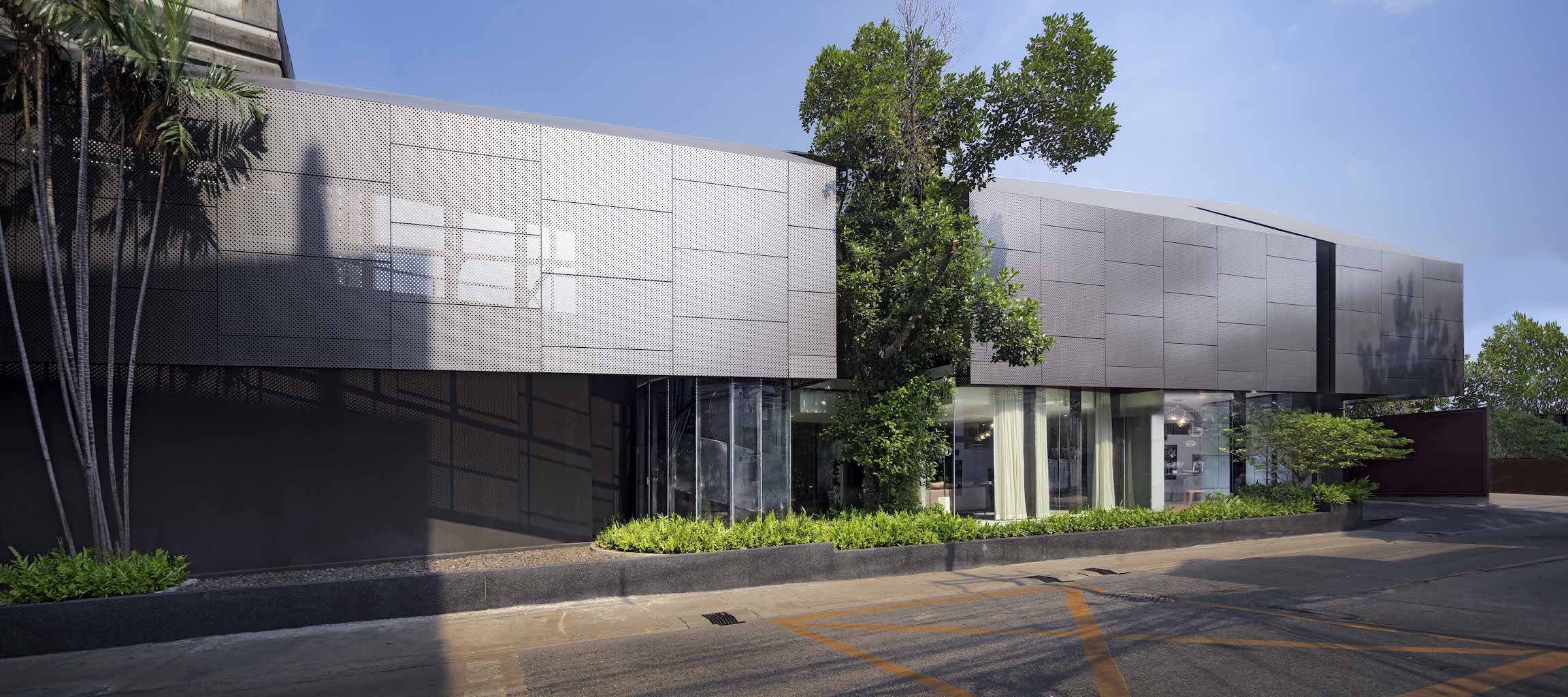
view from the road
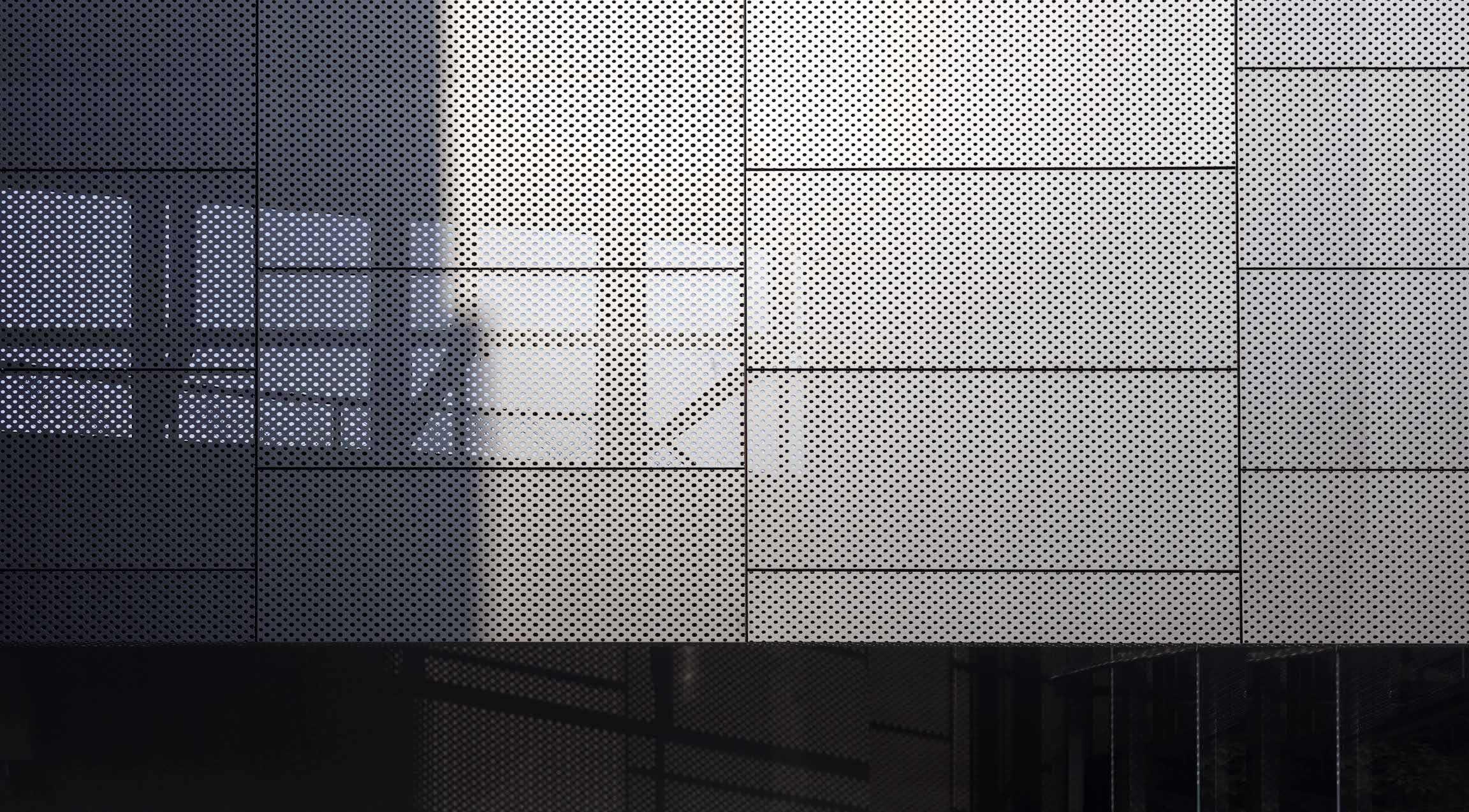
perforated aluminium facade
Natural light & Privacy
The perforated aluminum panel is used to give the privacy to the specific area such as a meeting room while still allow the natural light to come in. The pattern of the perforated panel filter the natural light and result in the pattern of light and shadow inside the building.
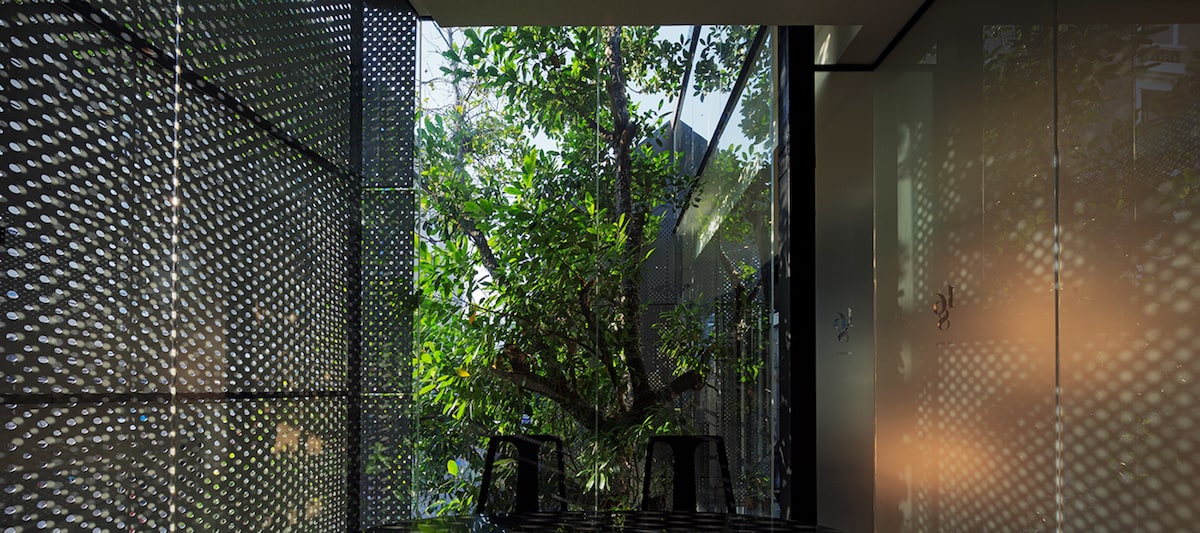
the perforated aluminium panel offer privacy for the meeting room and filter the natural light creating the interesting effect of light and shadow inside
Internal view
Two courts are designed to separate the functions and create internal view for the users while using or walking through the building.
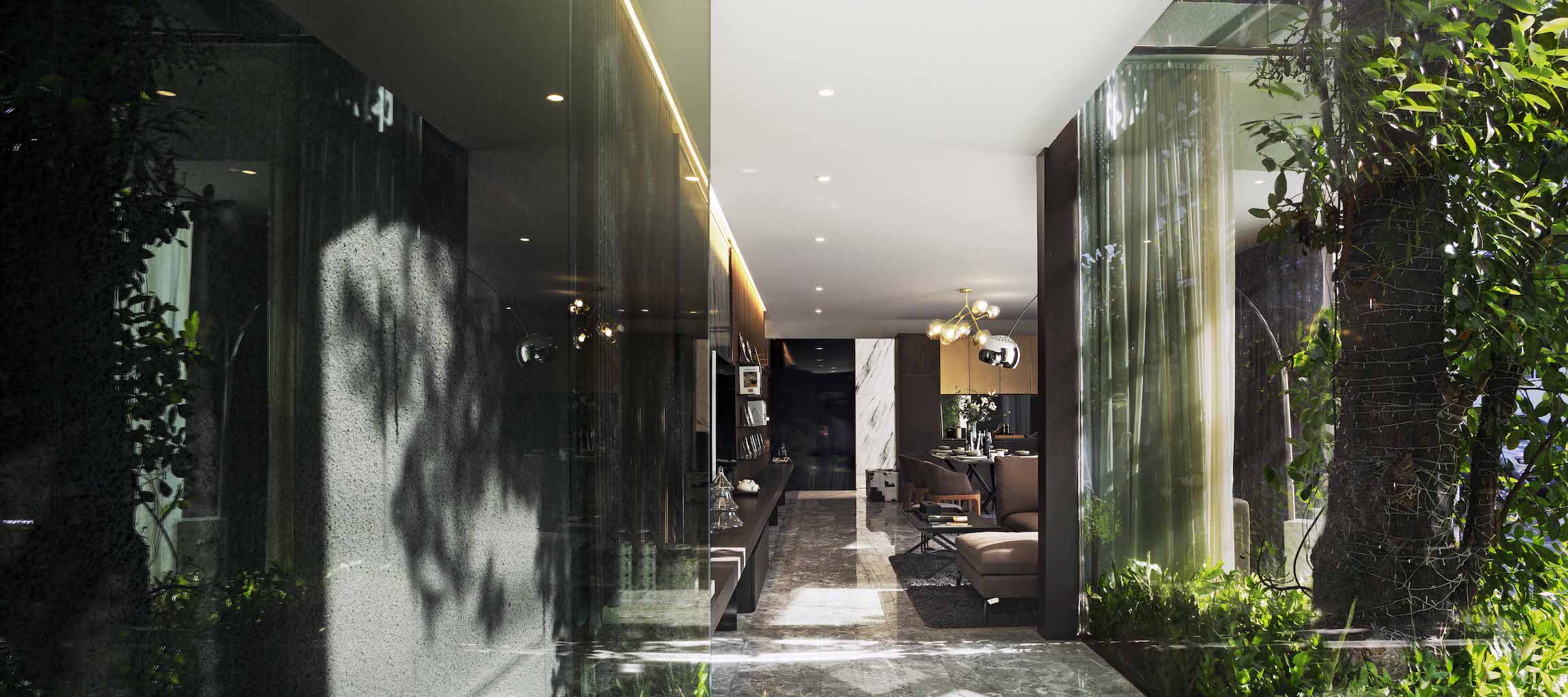
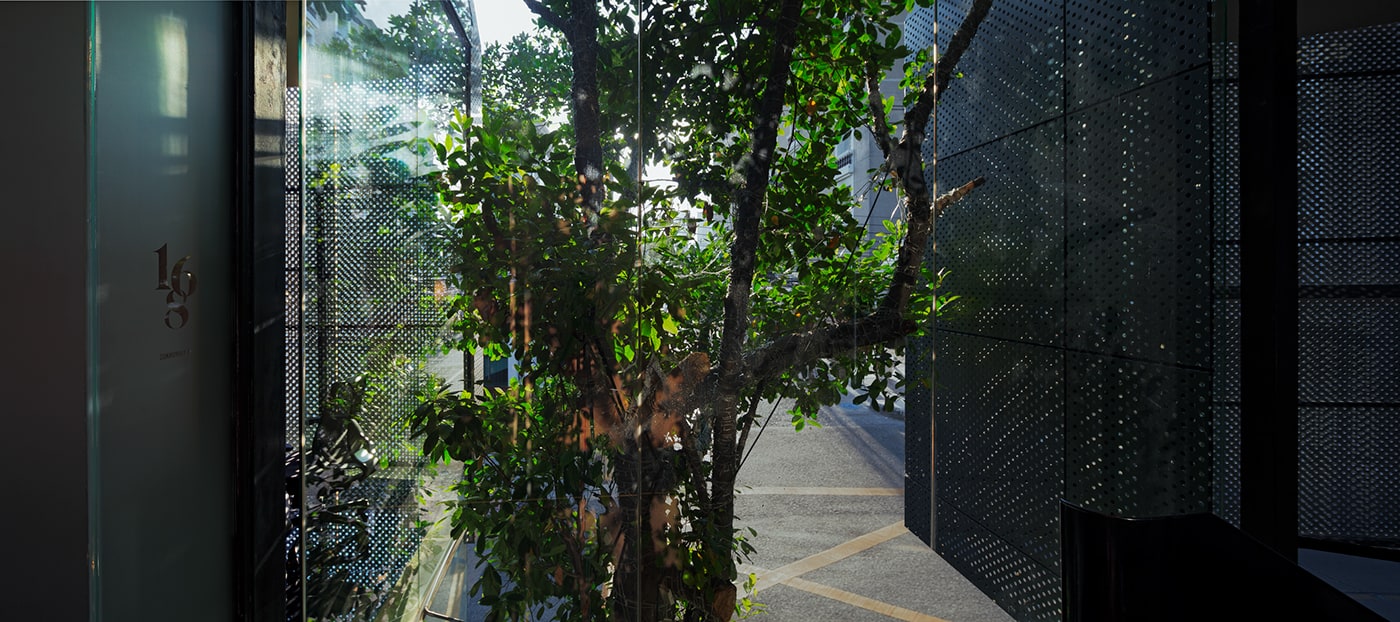
view of an internal court from the hallway on the second floor
Gallery
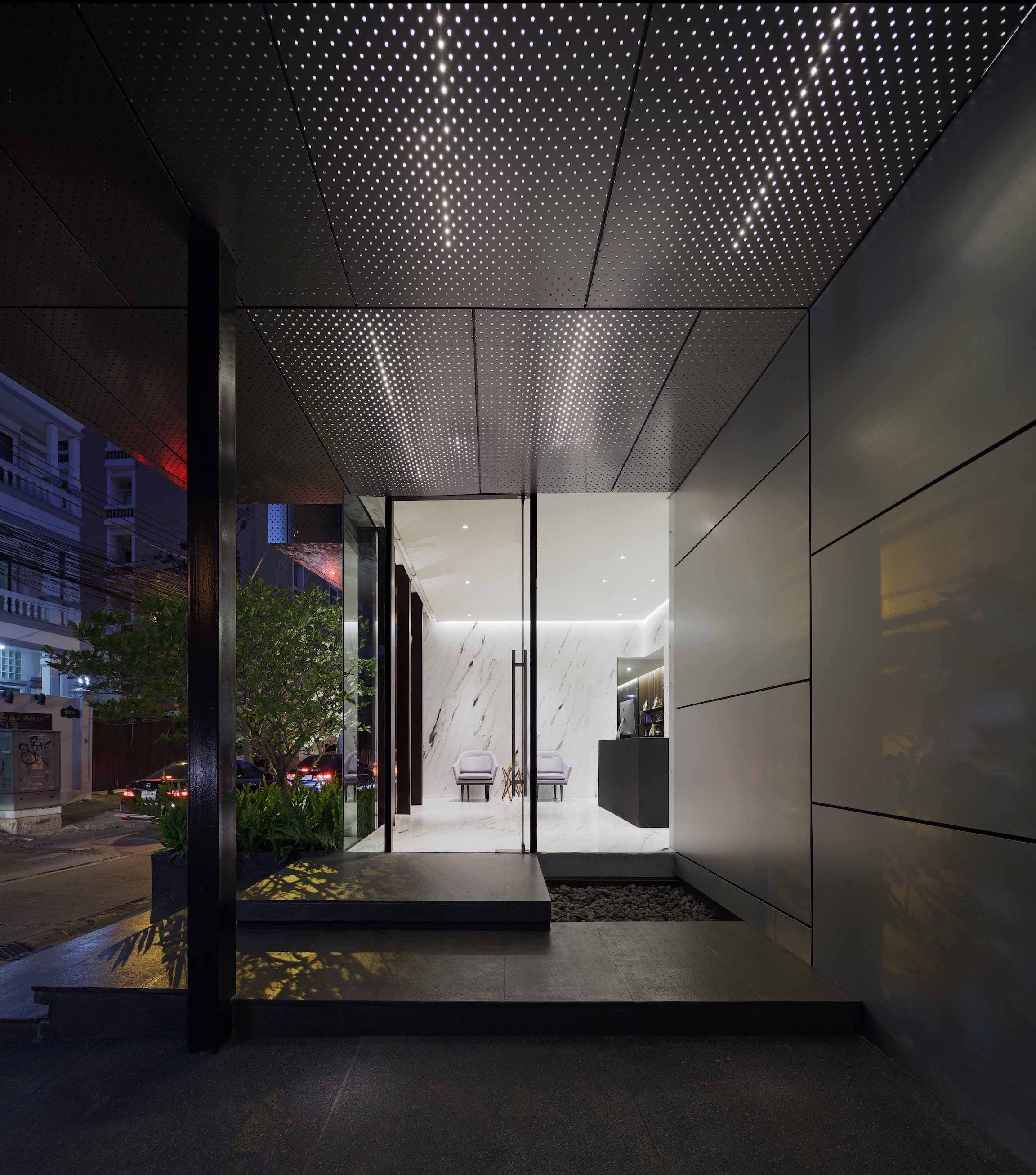
entrance
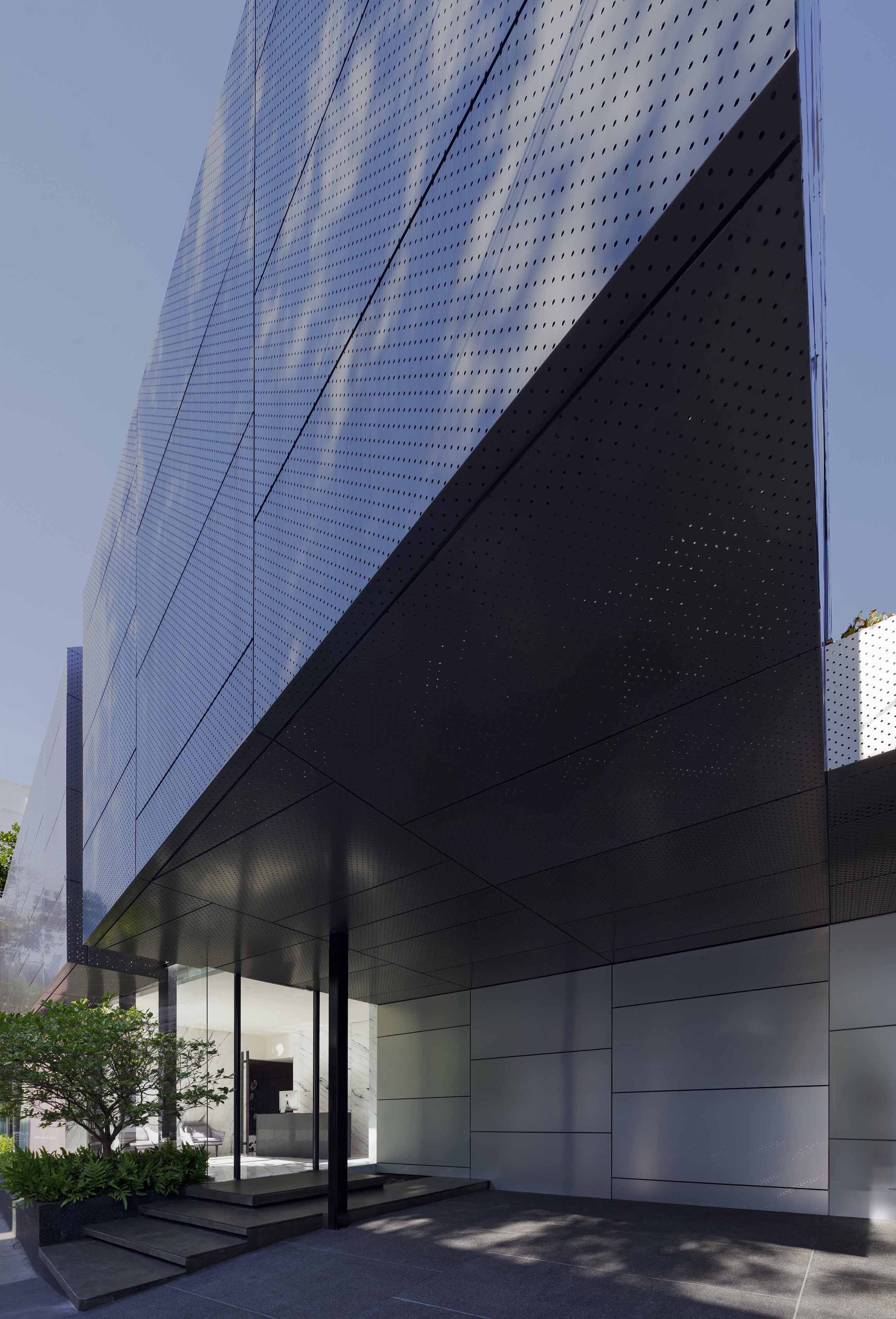
entrance

lobby
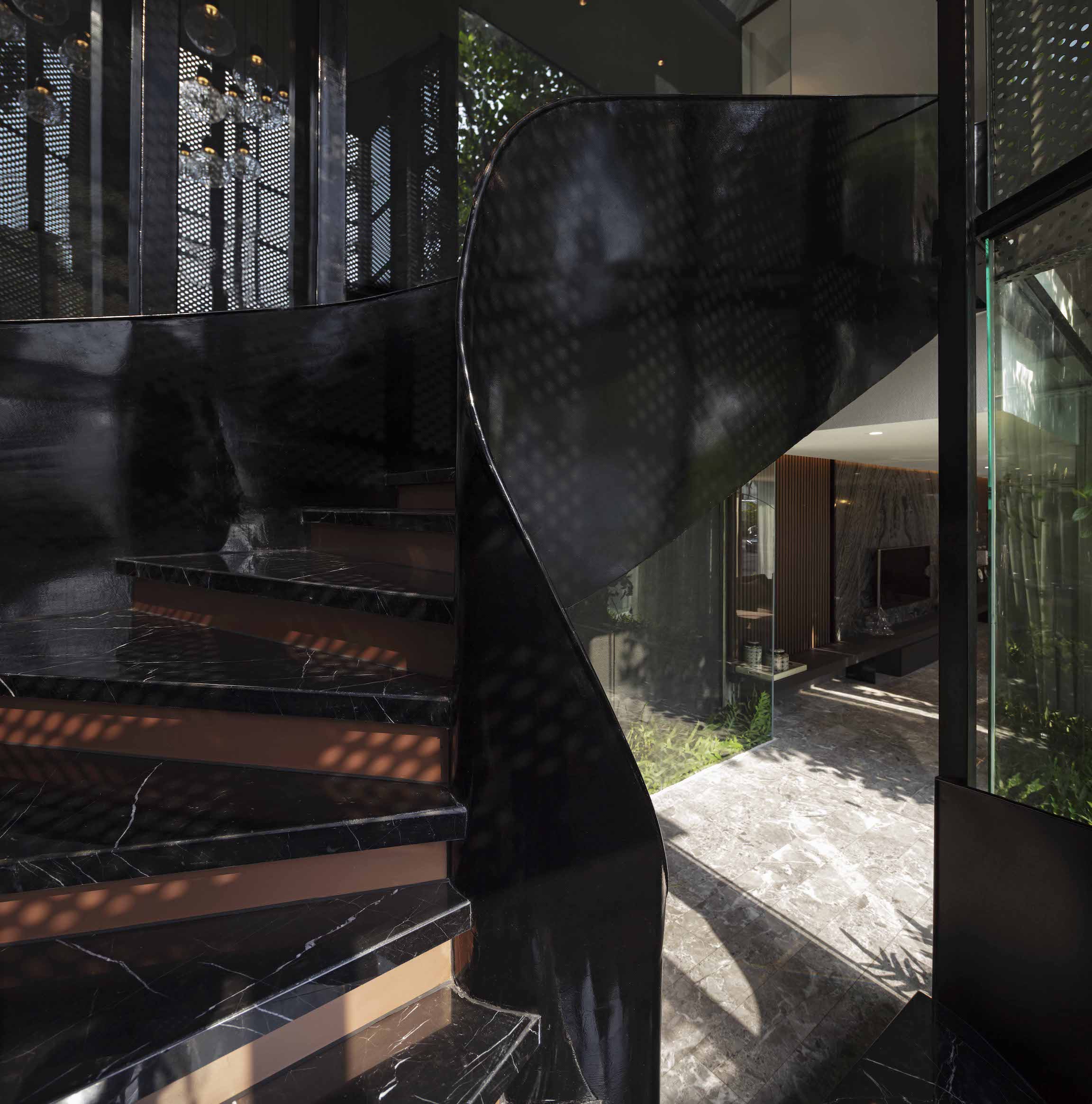
stair hall
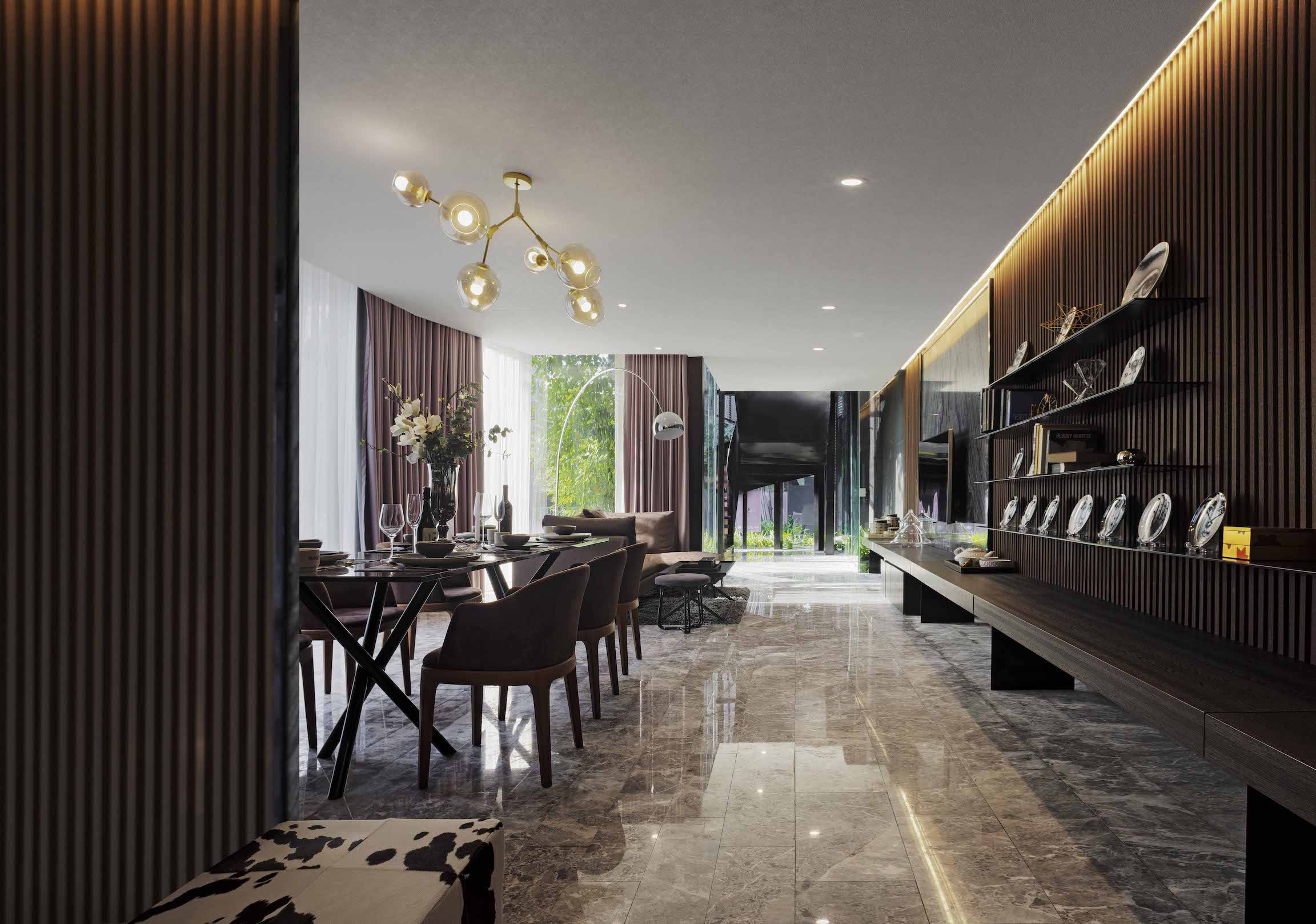
show unit interior
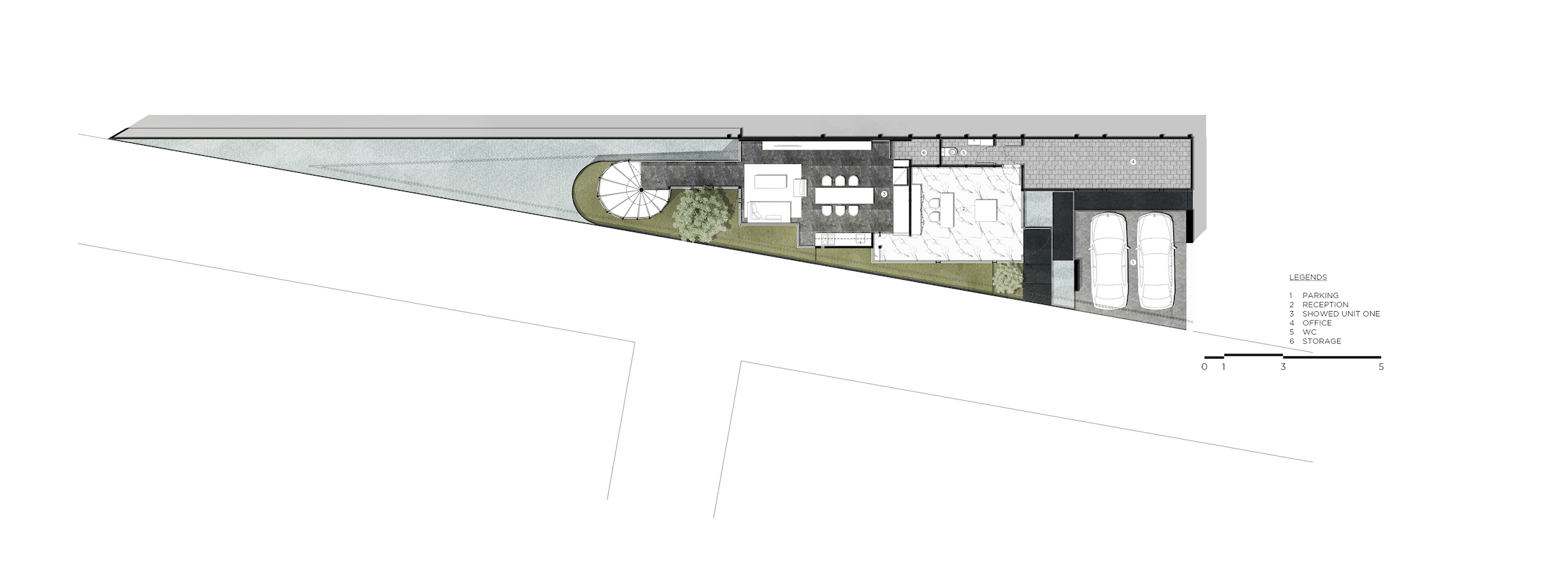
1st floor plan
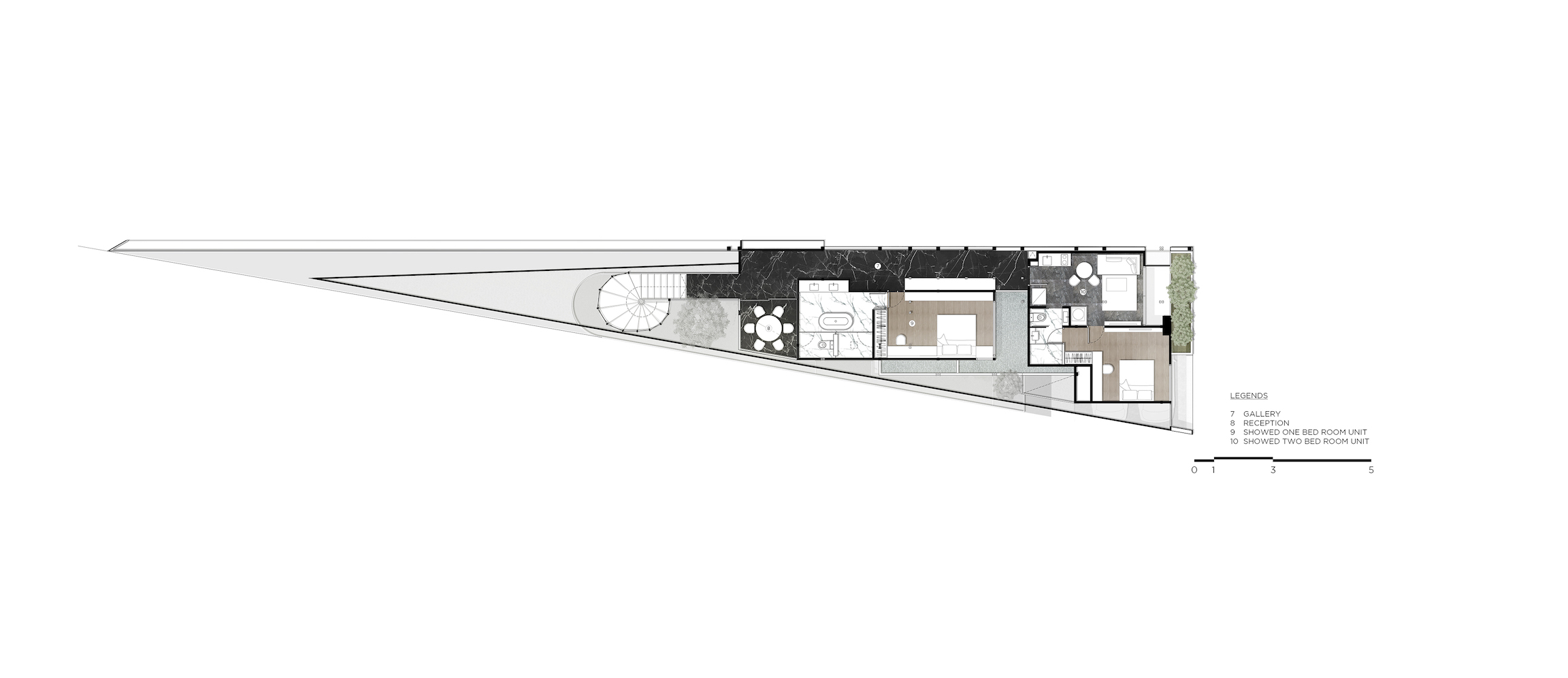
2nd floor plan

elevation
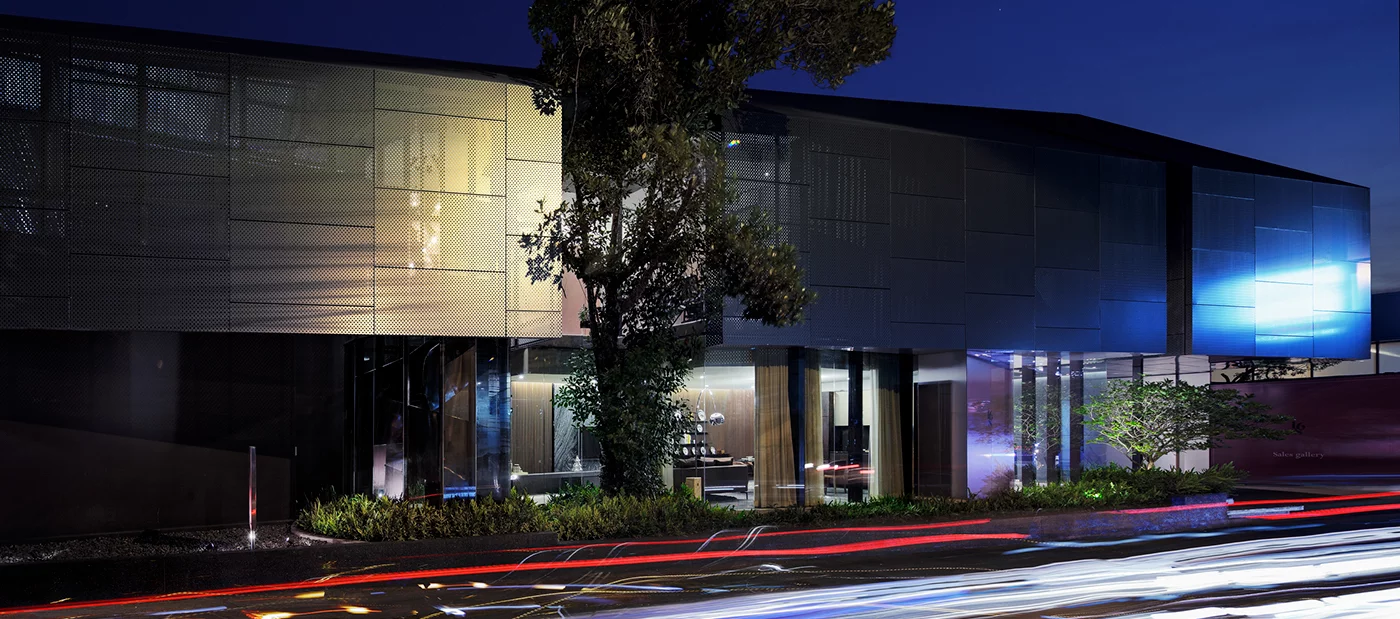
view from the road at night
Architect (Archive Architect X AAd):
Ayutt Mahasom (AAd)
Kanop Mangklapruk (Archive)
Tadpol Rachatasumrit (Archive)