
Process
The workshop was separated into 3 phases, the concept design, design development, and construction phase. All processes was based on the practice of firstly asking a question, and then finding a solution related to architectural design in the digital age through different design processes. Instead of the perfection of final product, the main focus of this workshop lied in experimenting and exploring the behavioral components that were then logically integrated to create a system.
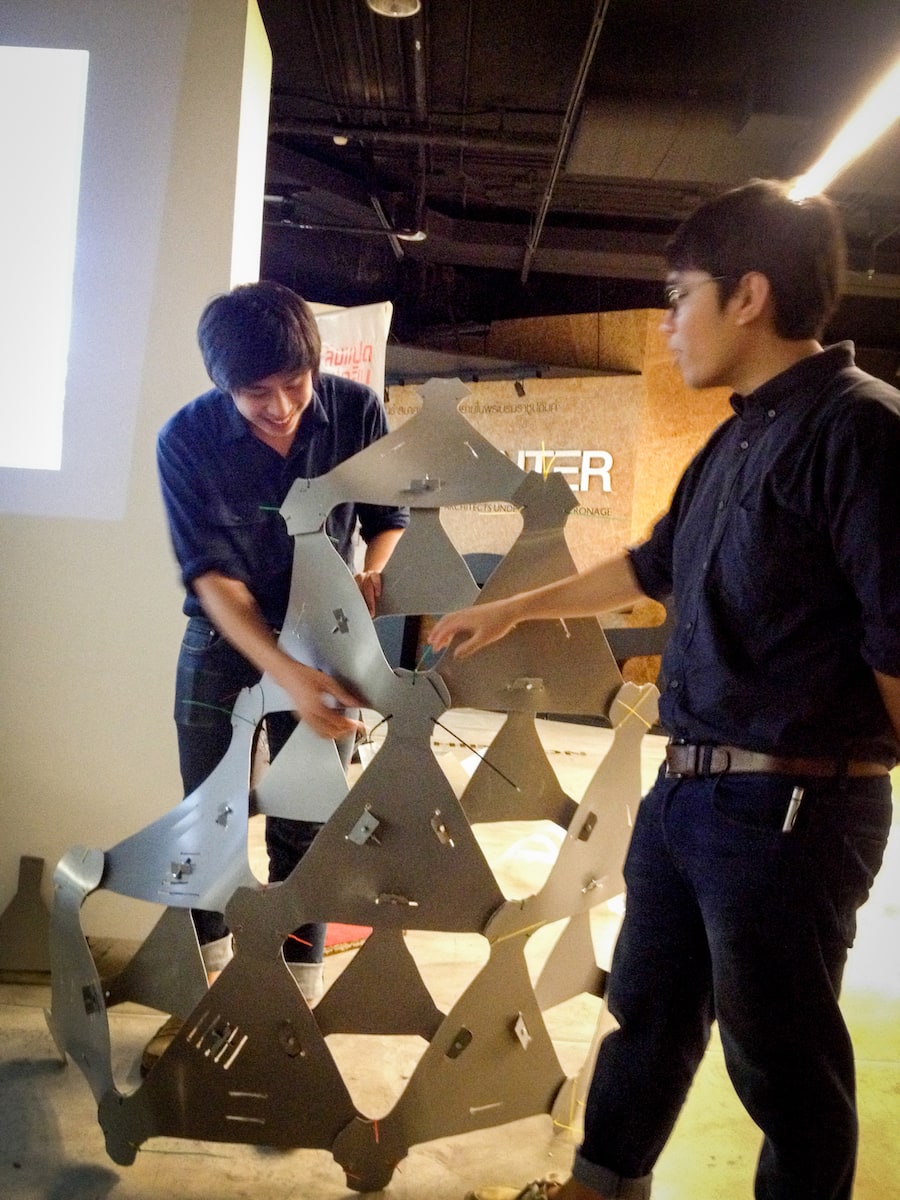
design process based on prototypes and discussions
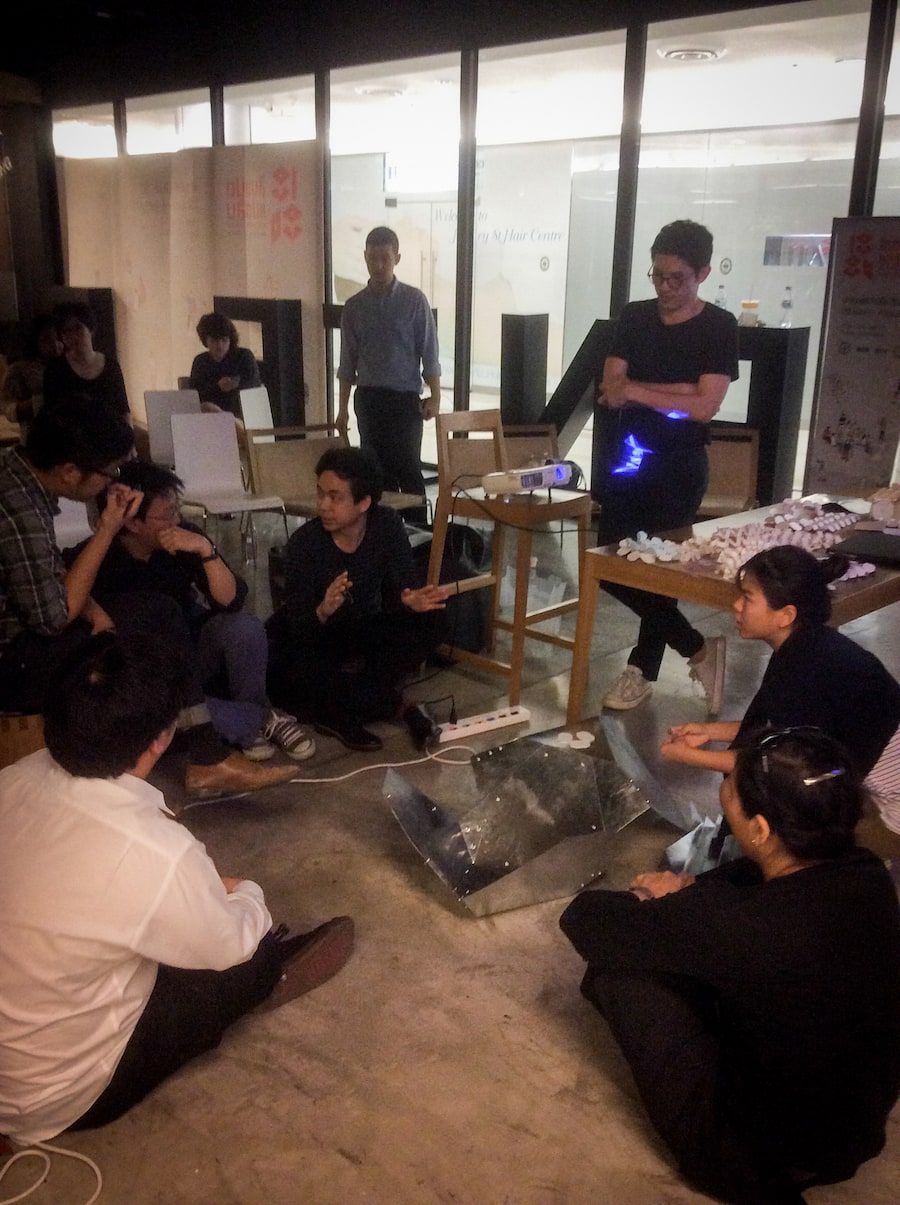
design process based on prototypes and discussions
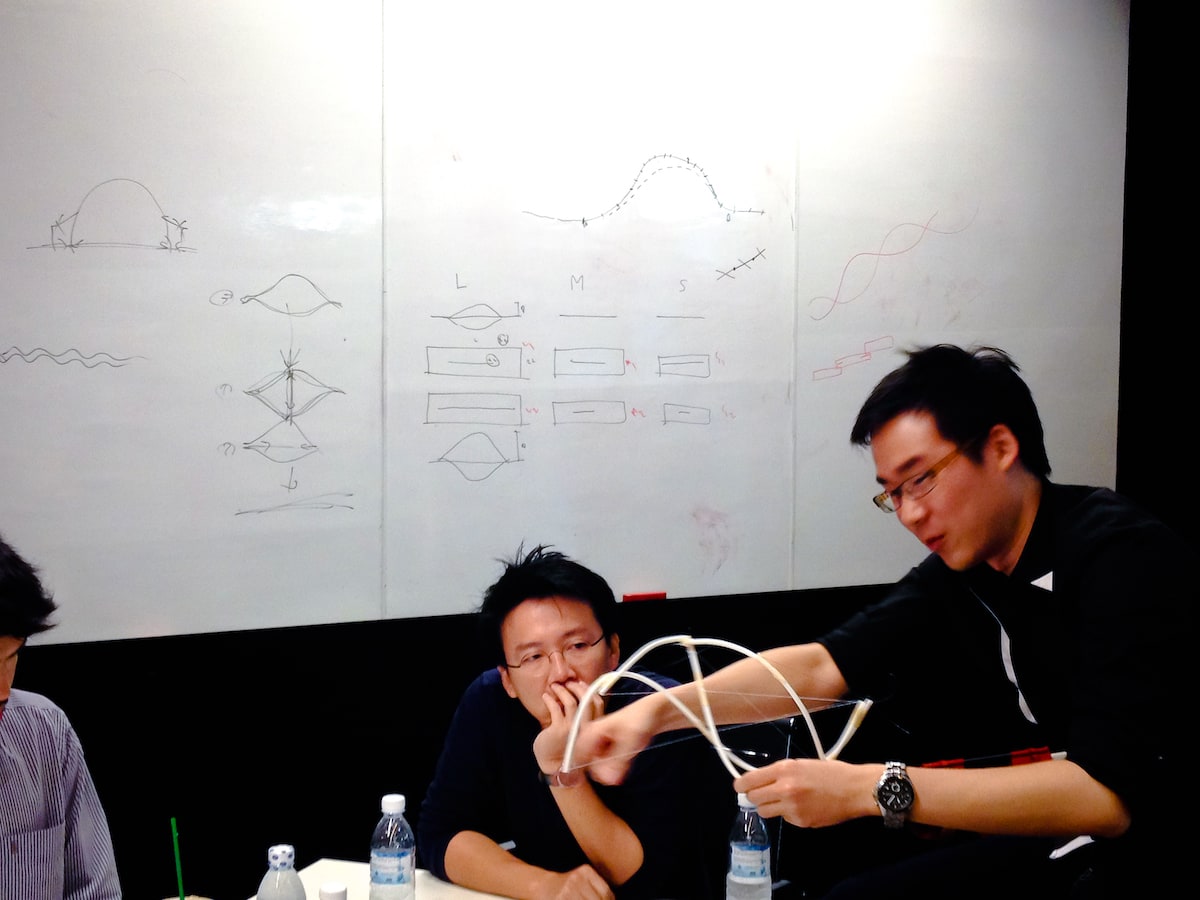
design process based on prototypes and discussions
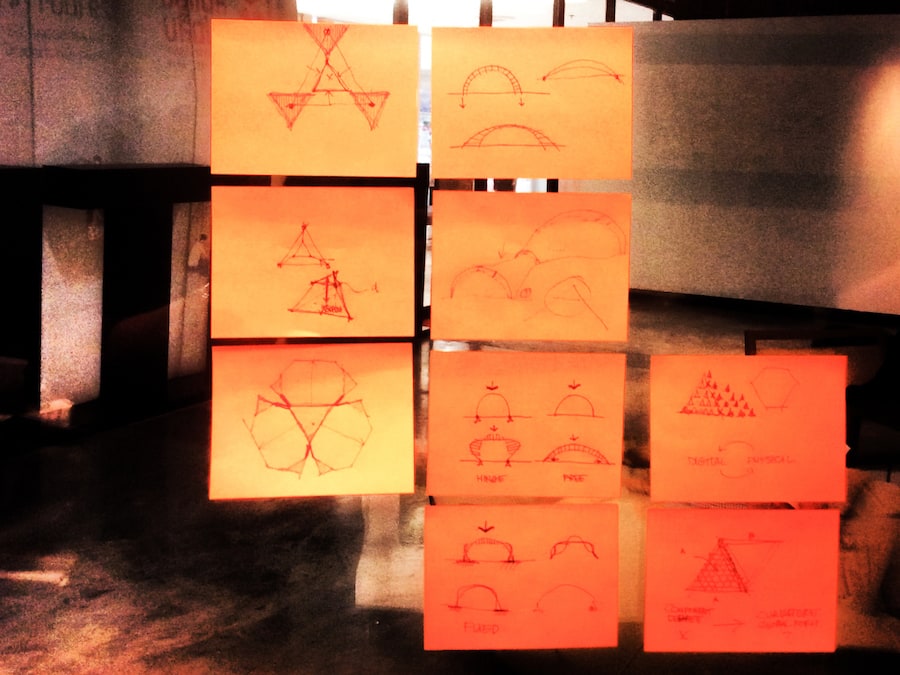
design process based on prototypes and discussions
Concept Design
Rather than using a conventional top-down approach, we tended to explore a bottom-up process that combined the study and research of all aspects and factors influencing the design from every dimension. We started to study the potential behaviors of different materials which could be developed as a structural member forlong-spanning structure, which could cover the large space.
Design Development
The team experimented with the component to study its behavior in response to its properties such as the thicknesses and maximum member sizes which defined local component and aggregation logic of global geometry. Various geometries and aggregation logics have been explored in relation to different programme and spatial requirements.
diagram shows how the system works
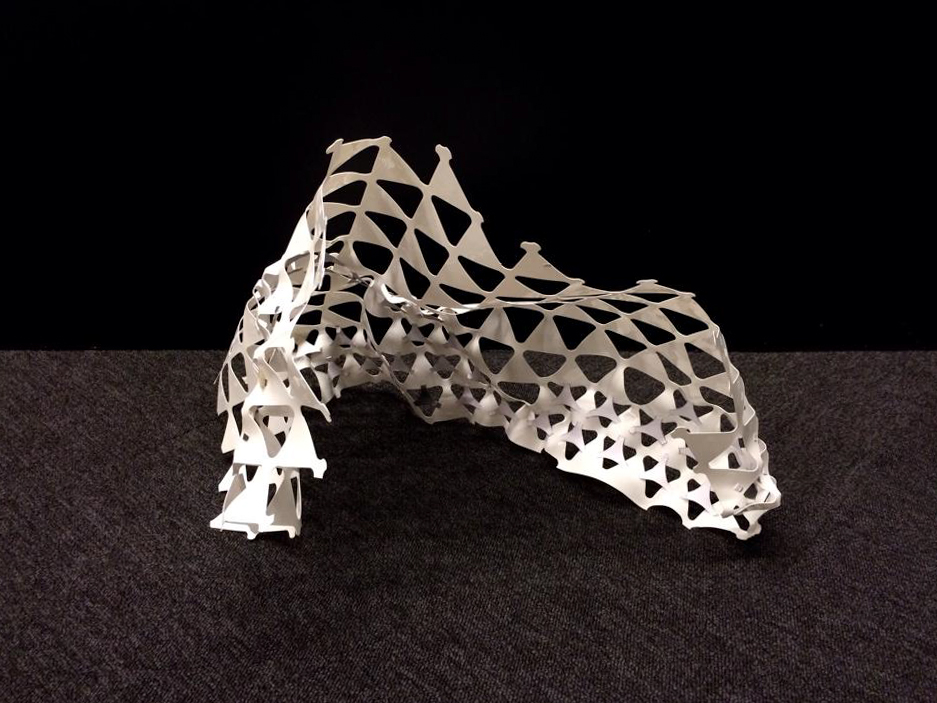
possibilities of the system
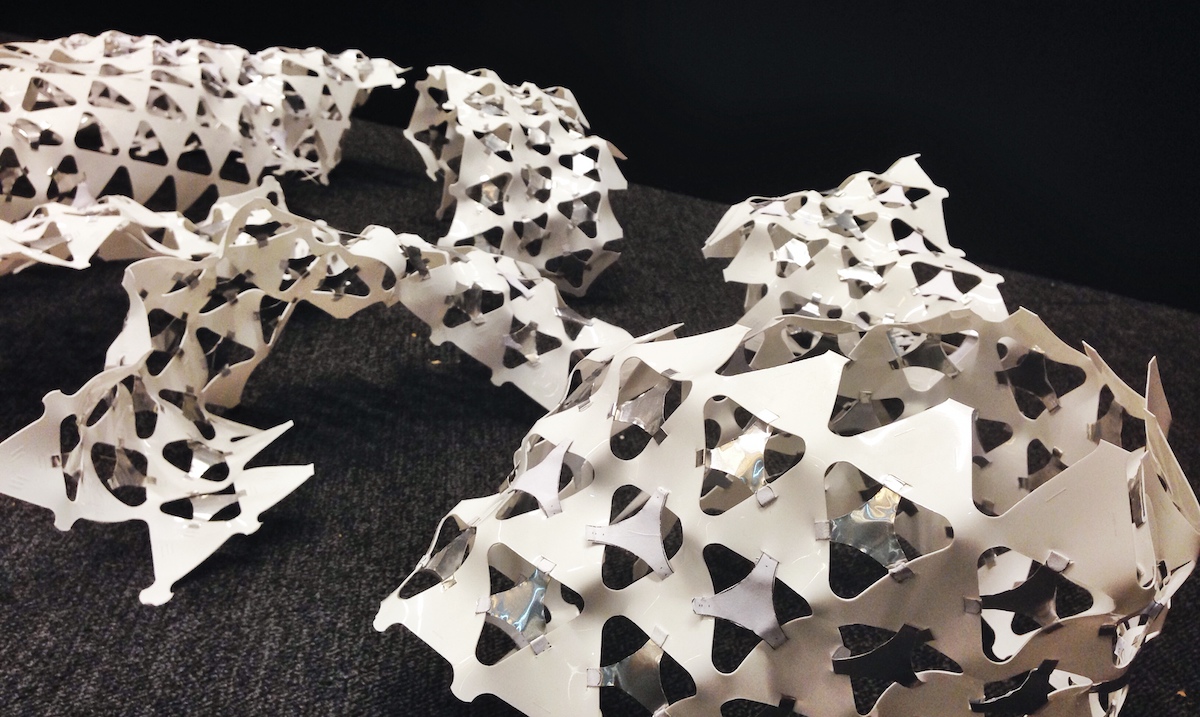
possibilities of the system
Construction
After experiments of the system, the team finally designed and conclude the materials for the final prototype. The team had conducted the comprehensive analogue experiment on material and aggregation strategy based on various structural performance and spatial qualities. Finally, due to many constraints including time and budget, the plywood and 2-mm PP sheet were selected as the main material and the simple form of triangular dome was chosen to be the final prototype.
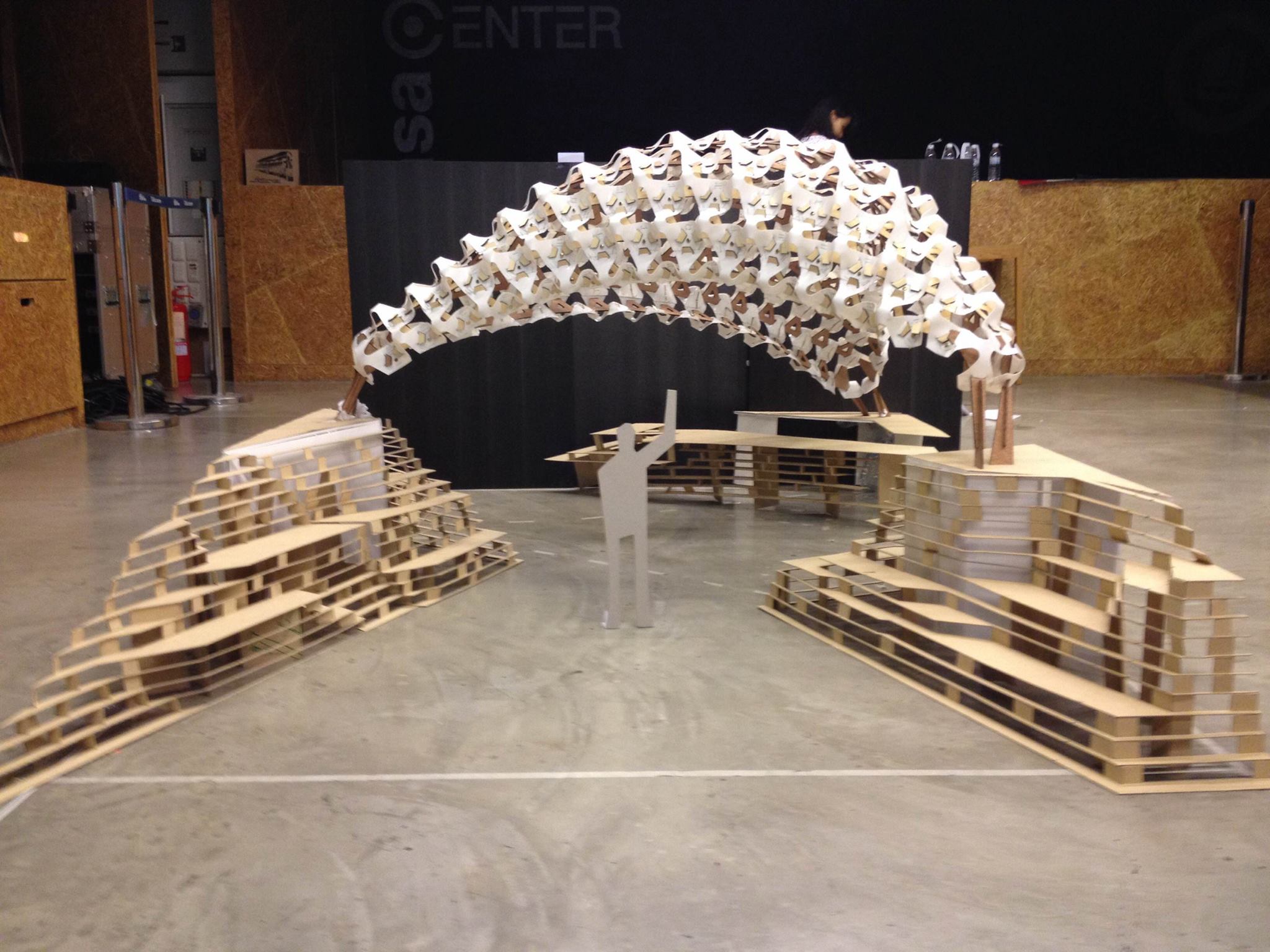
1:5 prototype
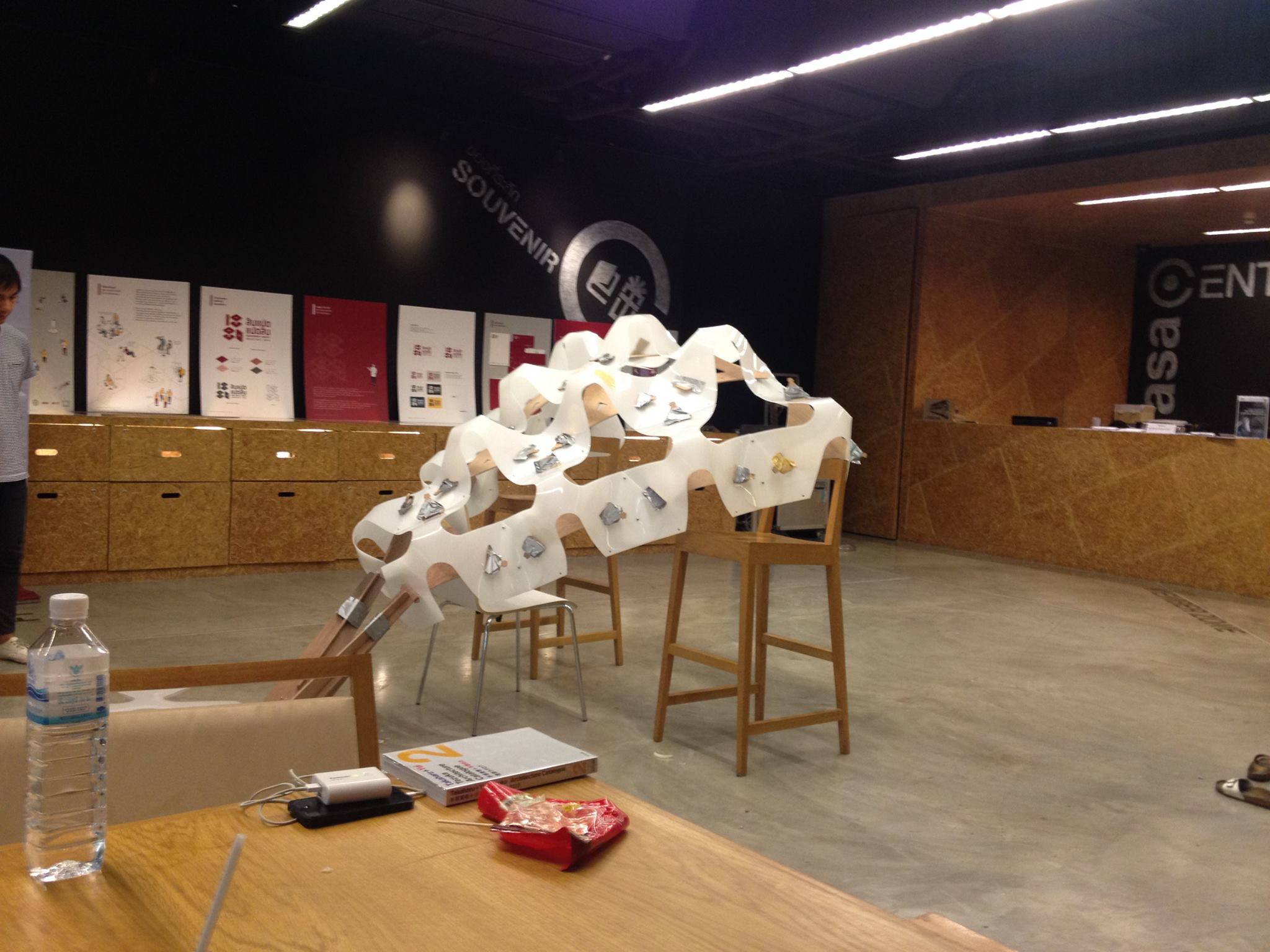
1:1 prototype
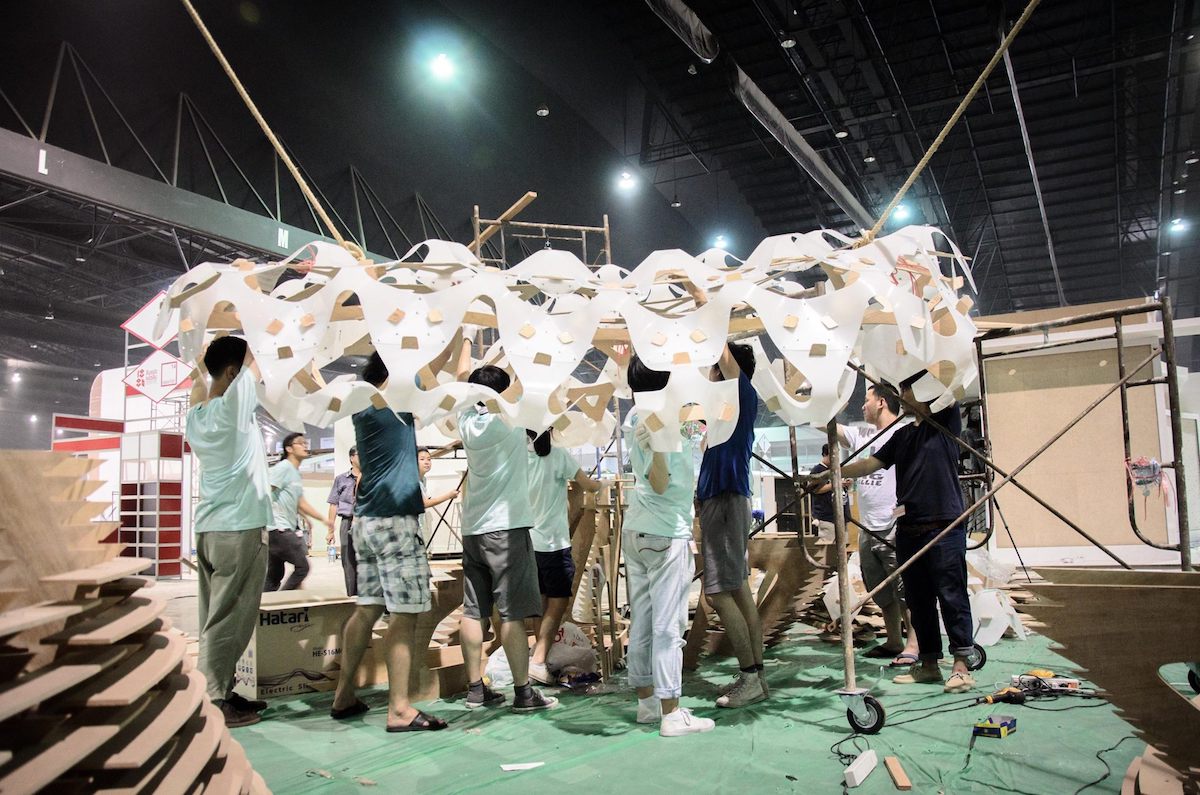
construction
Final Product
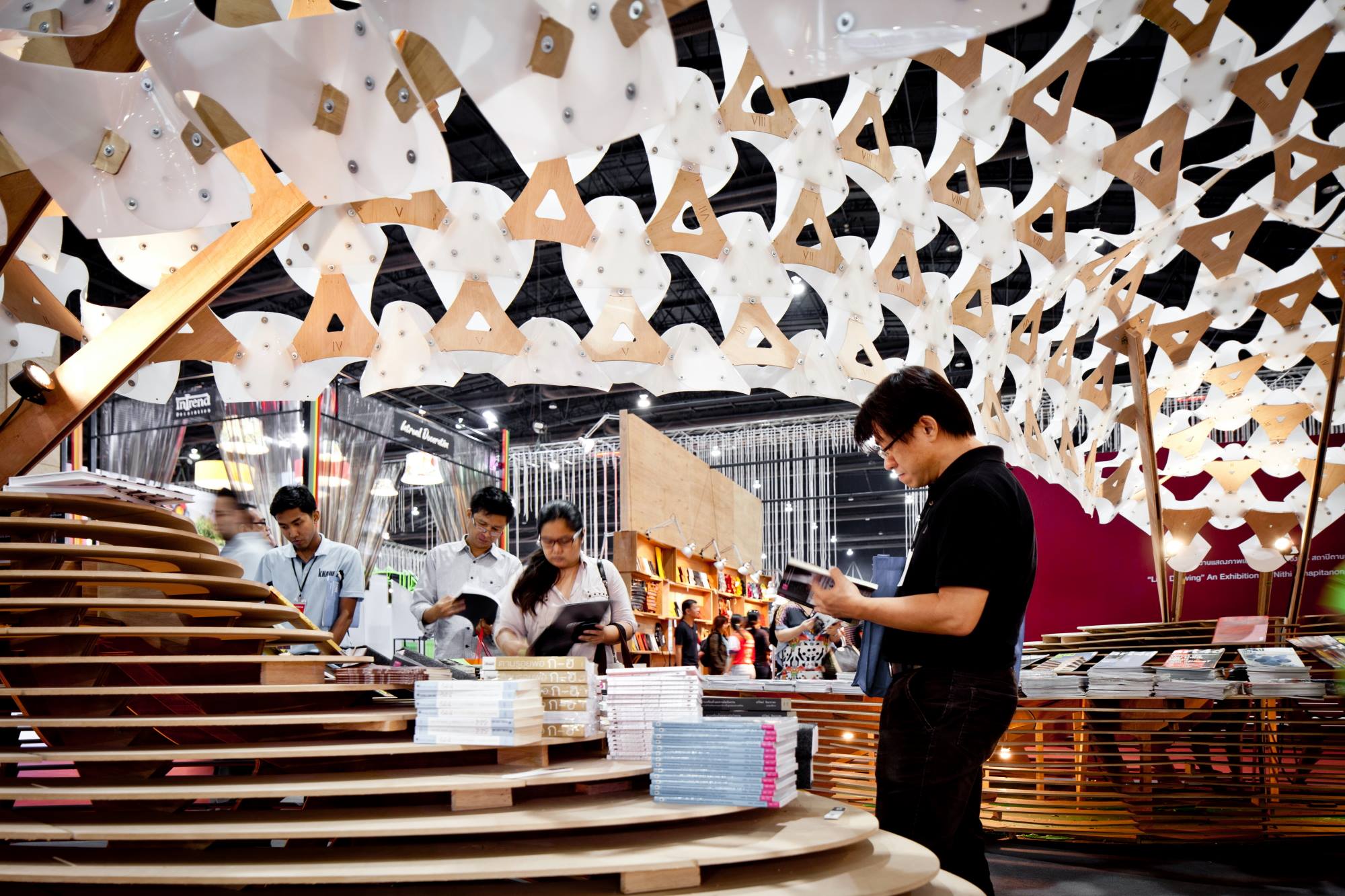
final product
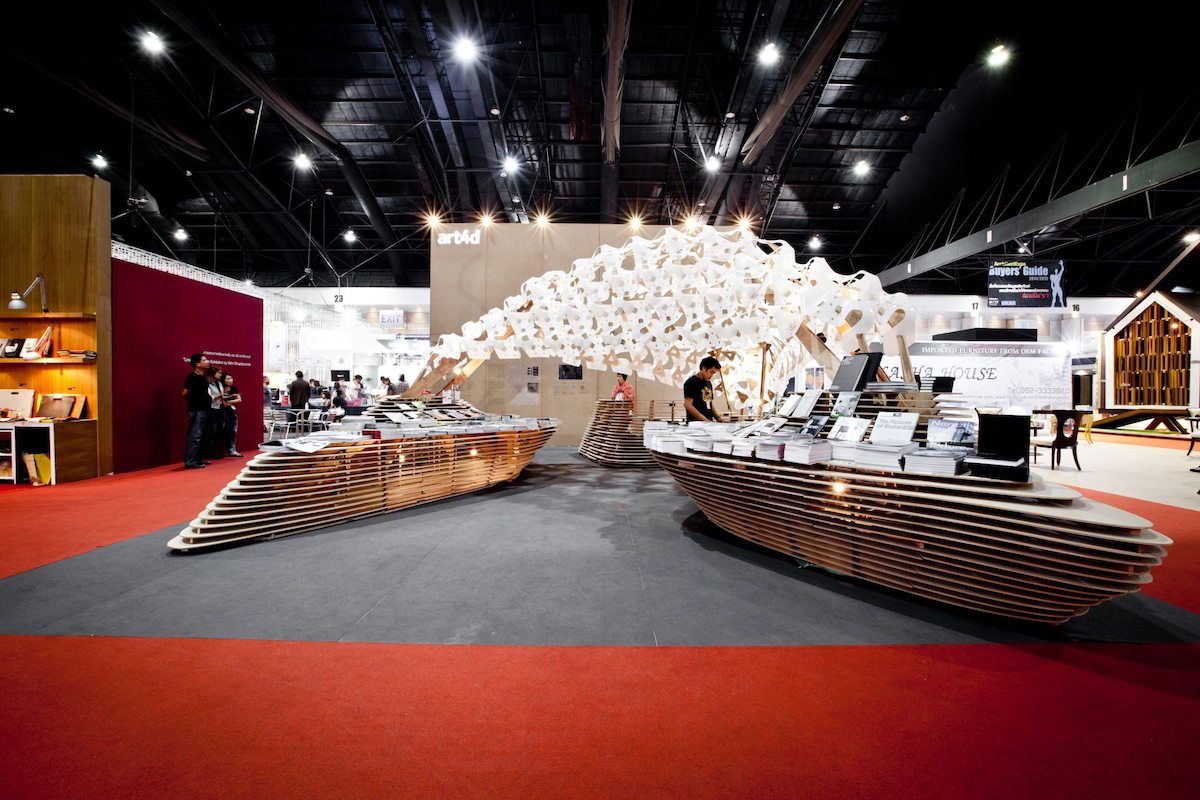
final product
final drawing
Participants:
Tadpol Rachatasumrit
Thanaphat Sangkharom
Thanatcha Tangamonsiri
Thanisorn Devapalin
Teejutha Chomparn
Prawit Kittichantira
Panisa Jermhunsa
Phiraphat Sintopnumchai
Pises Isarangkool na Ayuthaya
Somrudee Somsiriwattana
Sunida Trevanich
Sirorat Sitthitham
Bodin Thawansakvudhi
Moderators | Advisors:
Kanop Mangklapruk
Karjvit Rirermvanich
Theerapat Jirathiyut
Atta Ponsumalee
Construction supervisor:
Prasit Rirermvanich