
Investigating Context
By investigating how people in our context spend their recreational time, we found out that highly sociable activities usually happened along the edge of the building on a space like a veranda which is where indoor meets outdoor space, under the shade but without walls, encouraging people to sit and begin to talk.
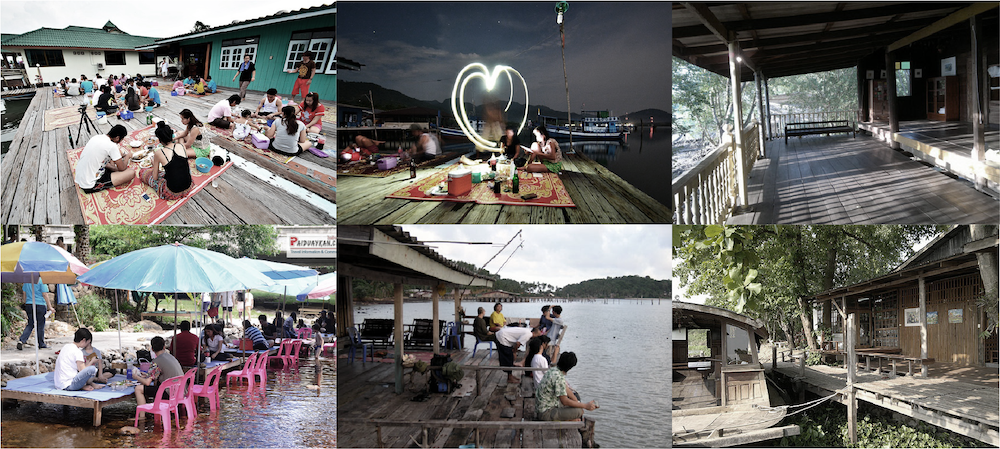
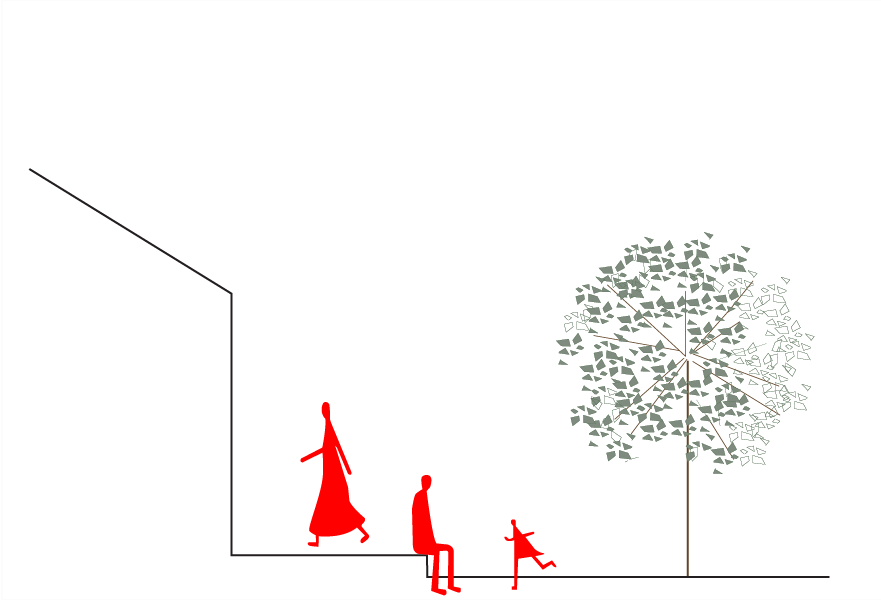
edge of building - nature
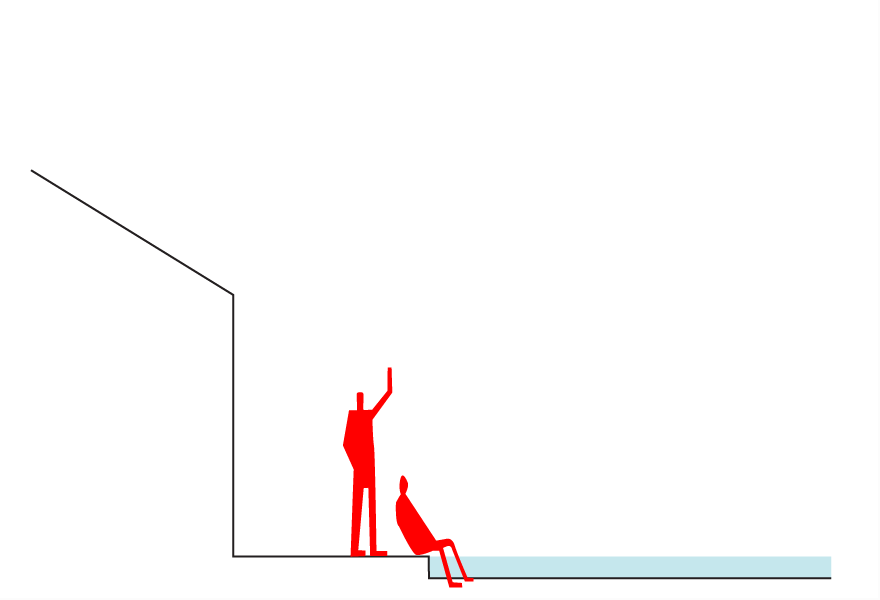
edge of building - water
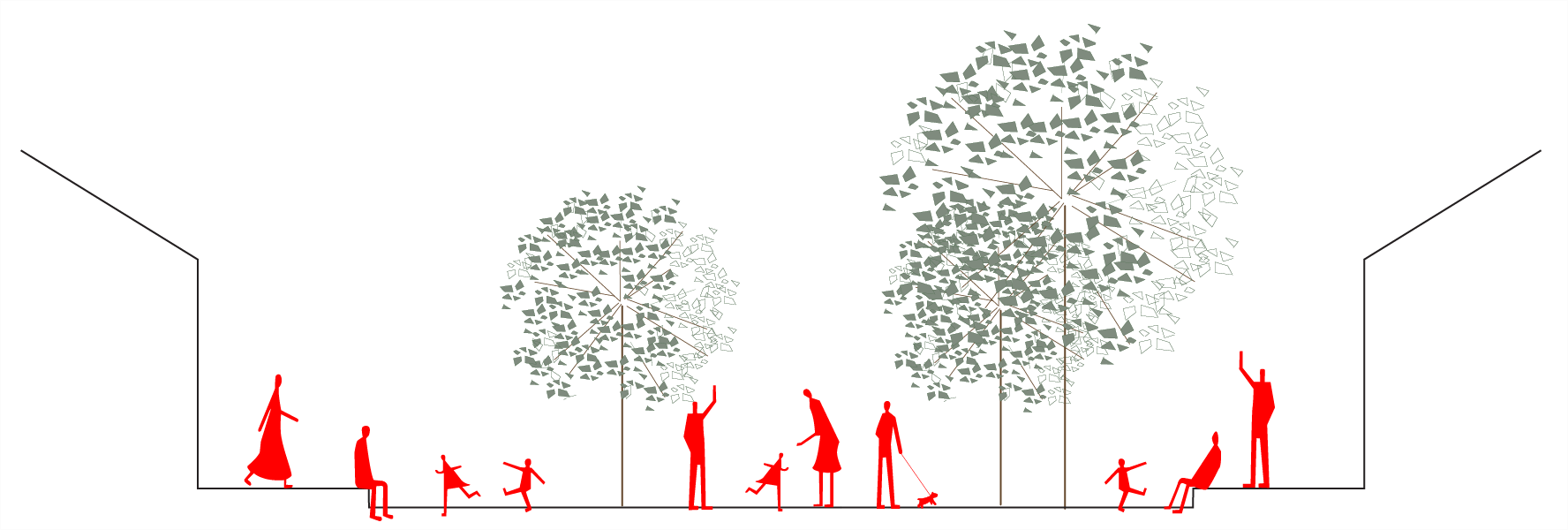
edge of building - edge of building
Our Design
Our design is, therefore, an attempt to maximize the veranda-like space for sociable activities and at the same time encompasses the landscape creating the ready-to-use outdoor space for main activities. However, the small budget limited the size and length of the building. Therefore, we thinned the width to maximize the edge of the building and the consideration of wheelchairs space for senior users, was used to find the possible minimum width.
1.
programming the buildings
2.
thinning the buildings to its minimum width
3.
encompassing the landscape with the buildings
4.
defining landscape for activities

sociable activities happened along the edge of the bulidings
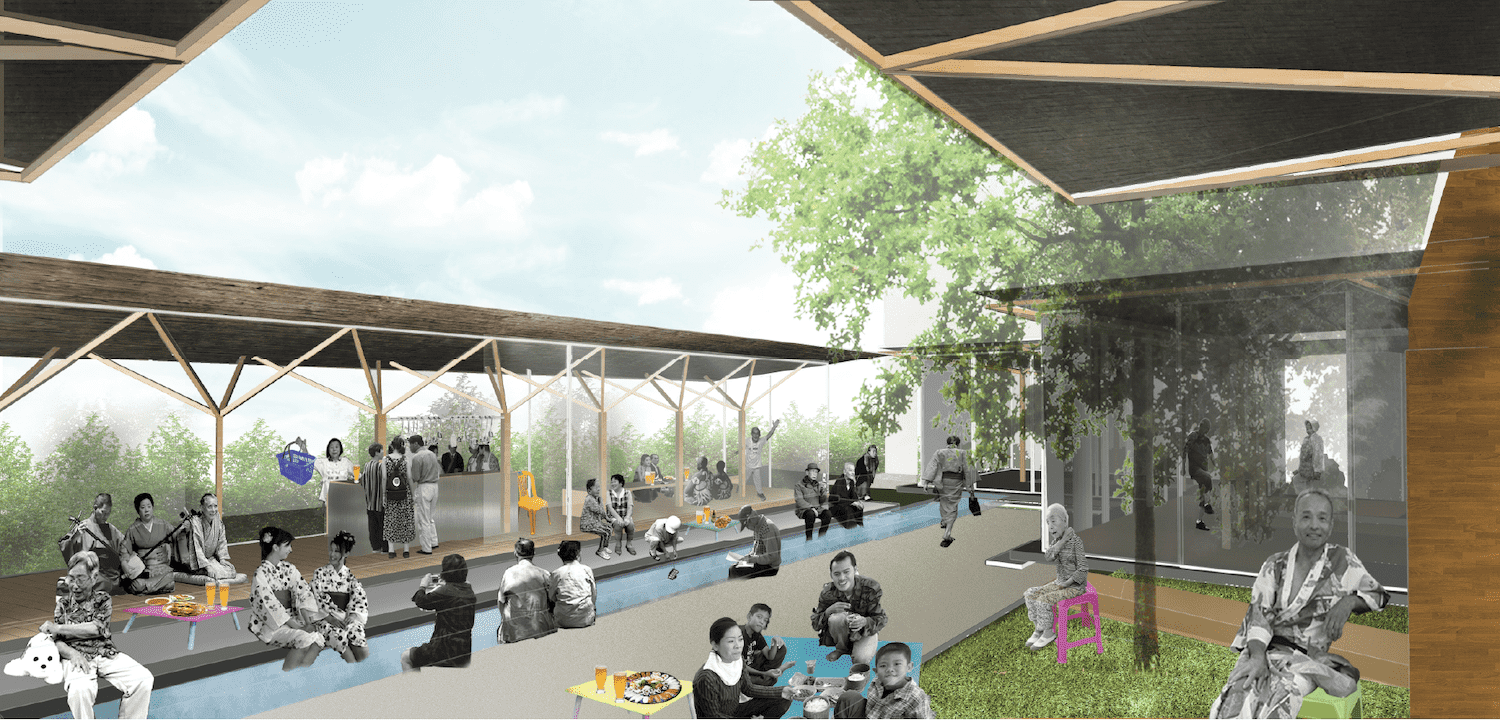
sociable activities happened along the edge of the bulidings and outdoor spaces between them define other activities

All outdoor spaces defined by the bulidings like courts are used for various types of activities such as sociable activities and relaixing garden based on the size and indoor activities.
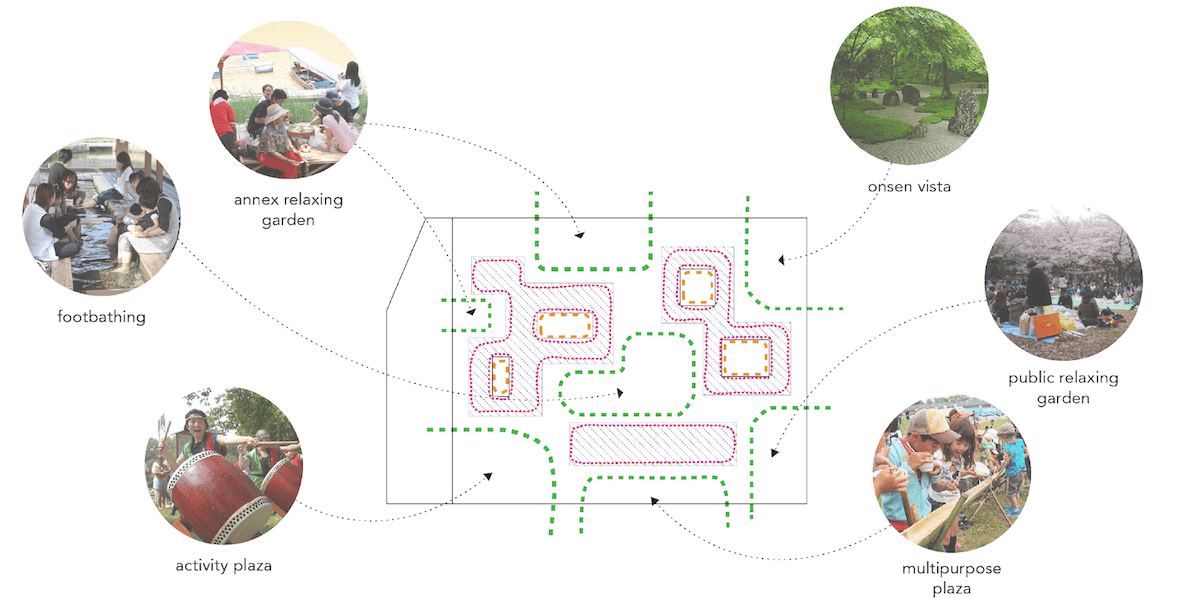
diagram showing the usage of outdoor space
Gallery
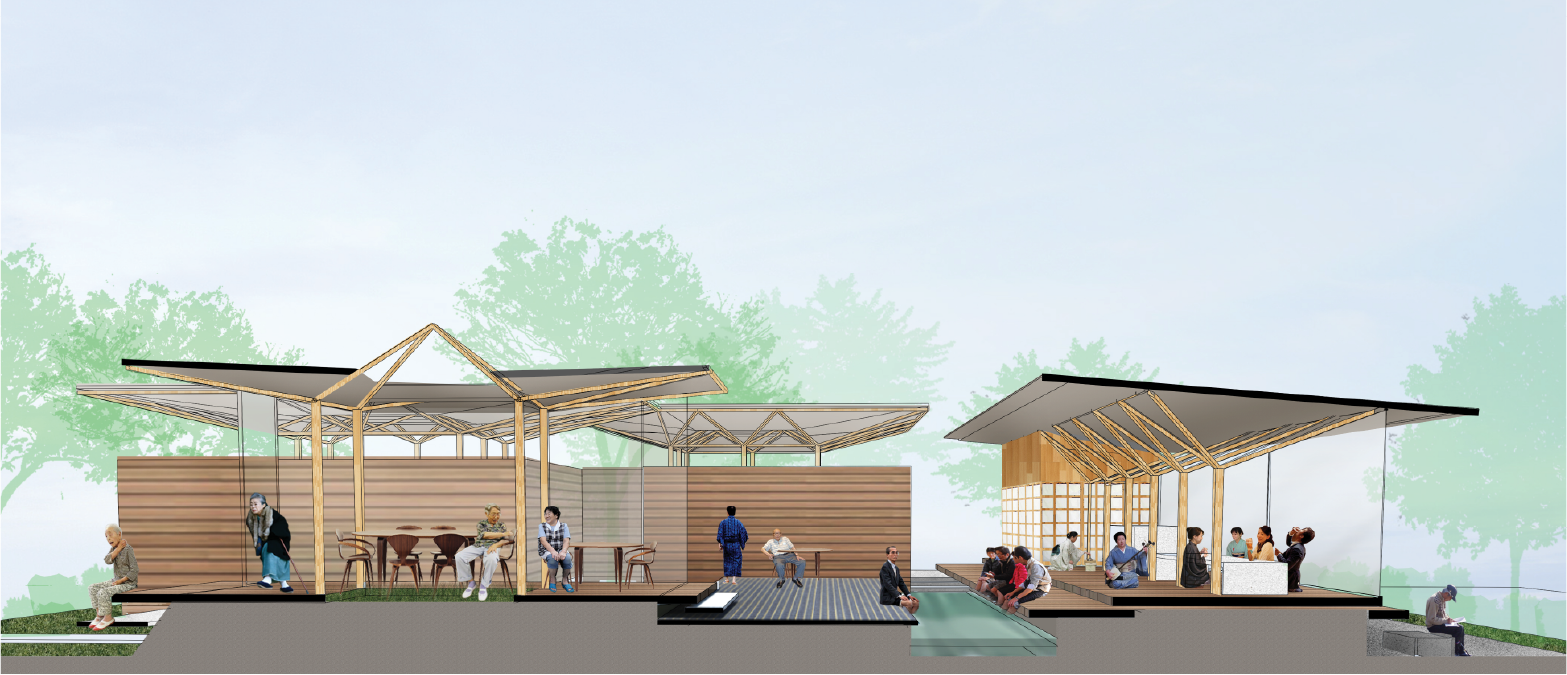
section
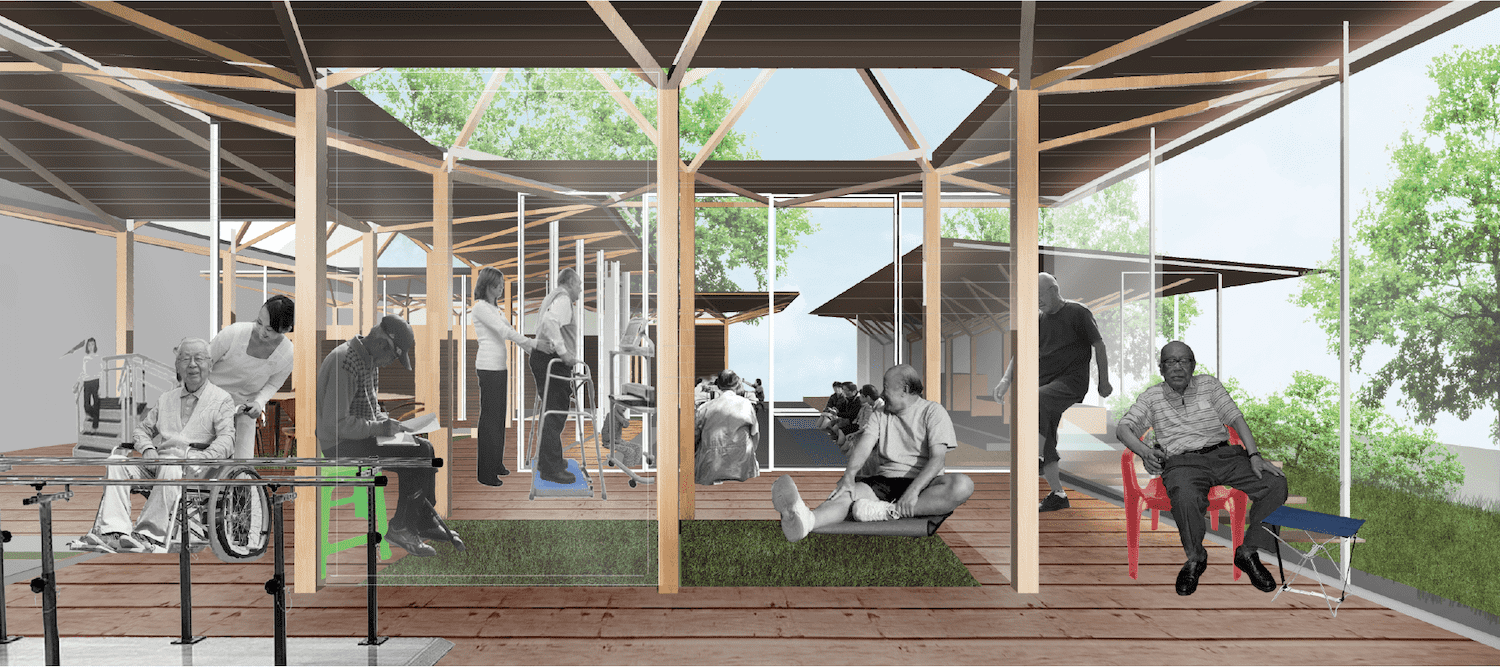
all sizes of the buildings are designed based on the senior people
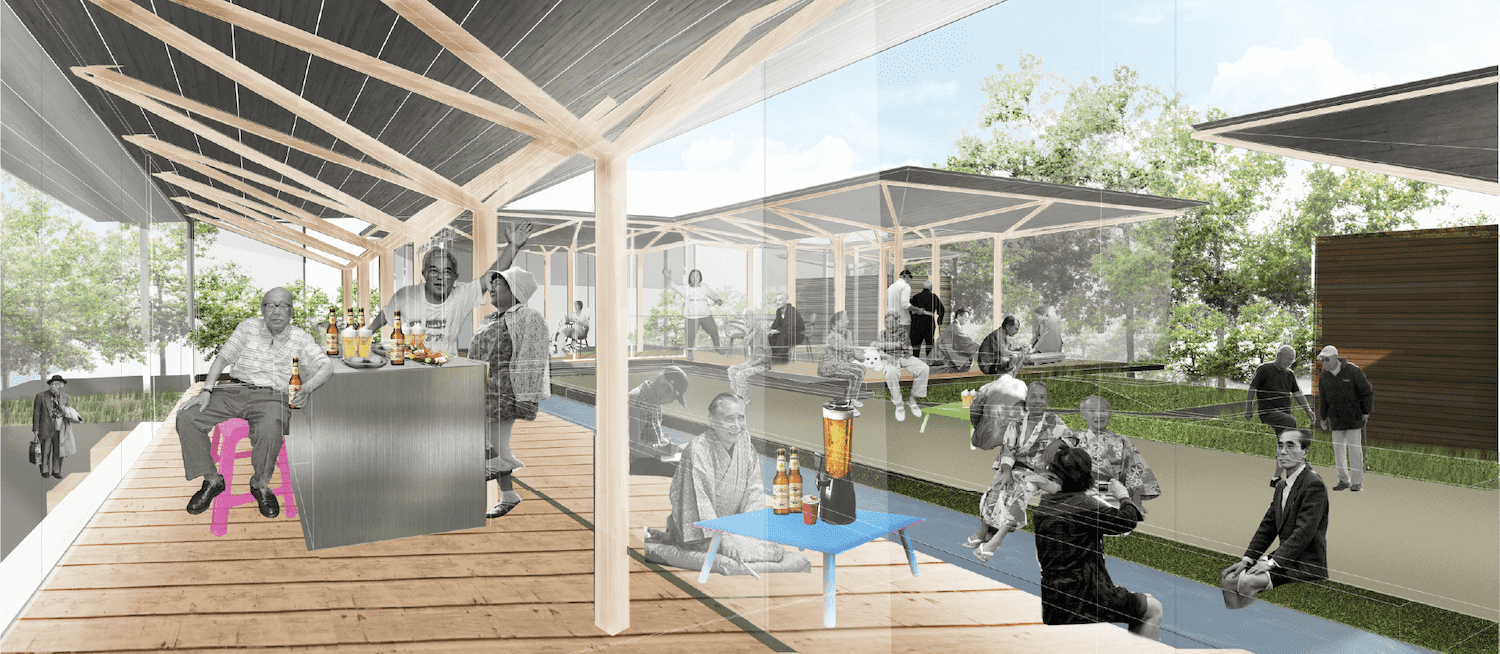
indoor and outdoor spaces are seamlessly integrated
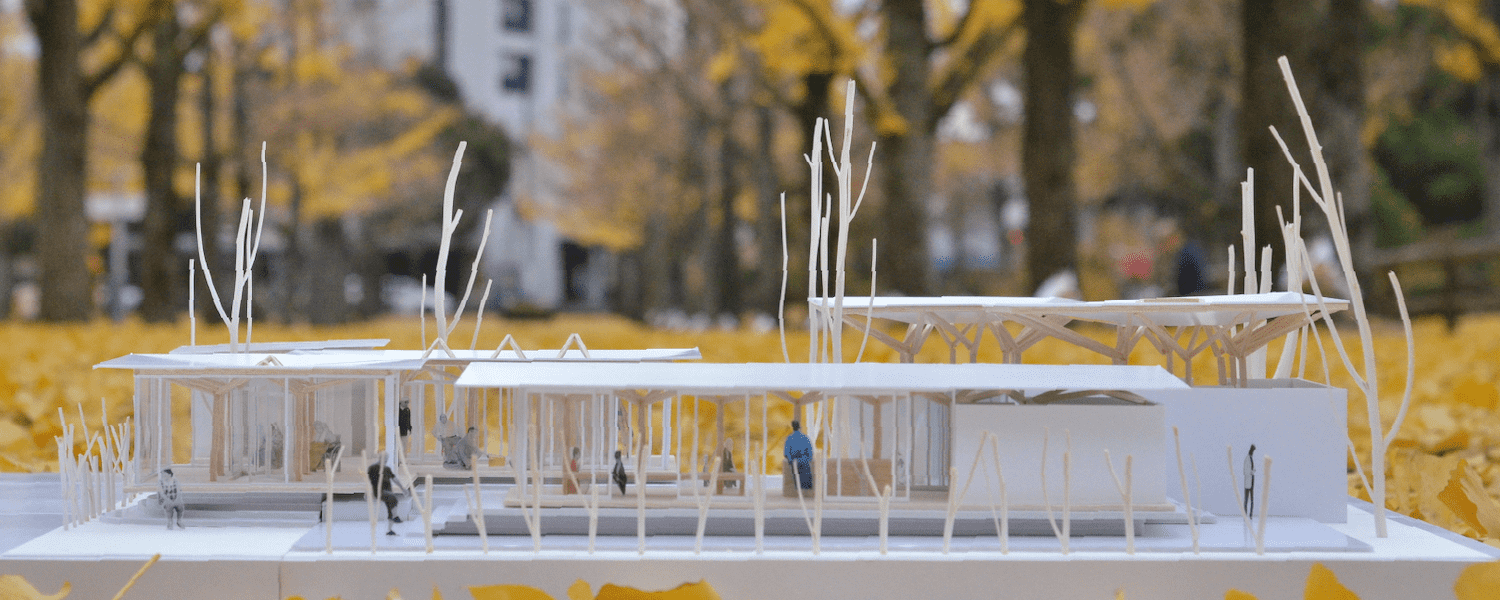
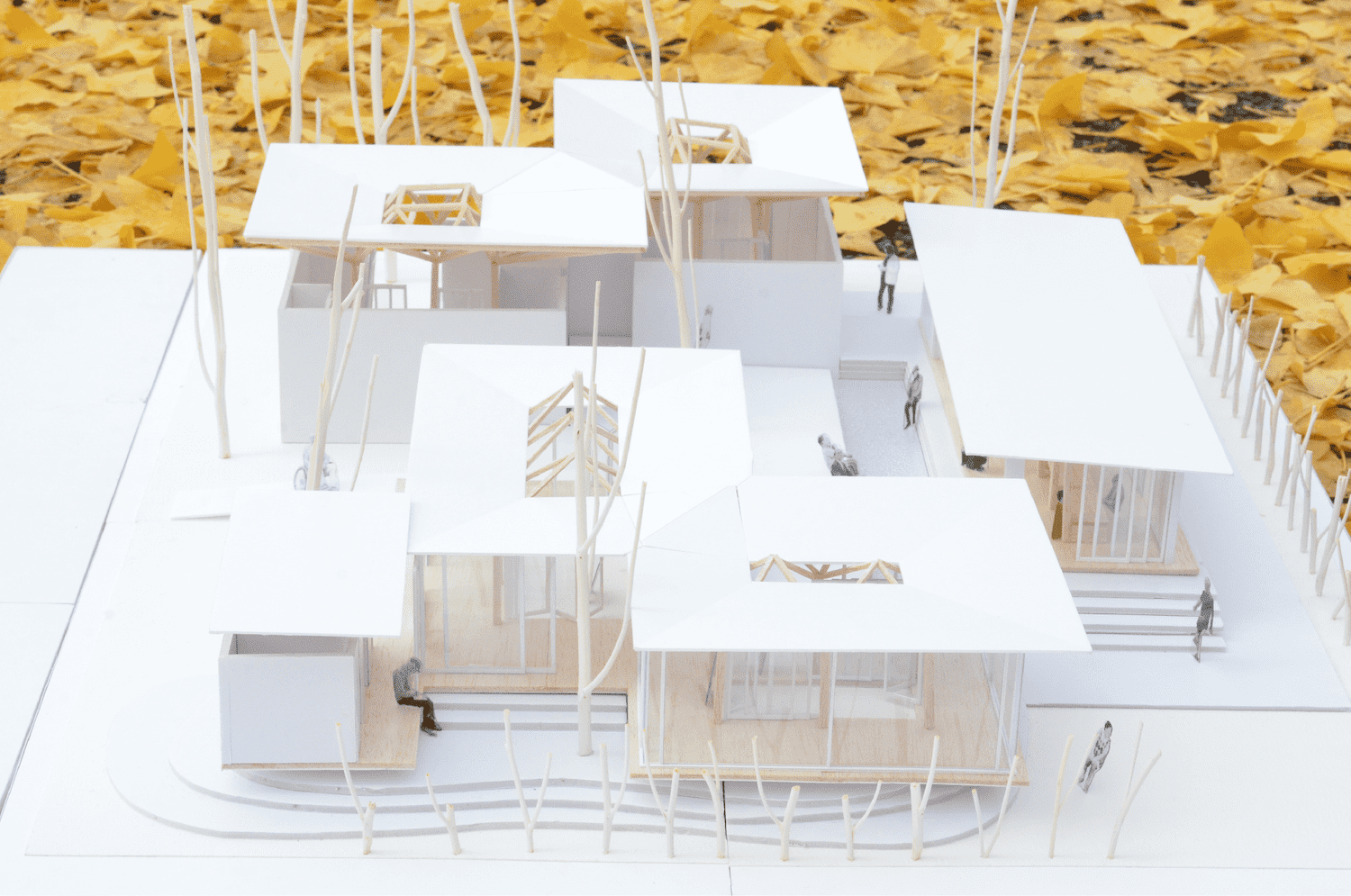
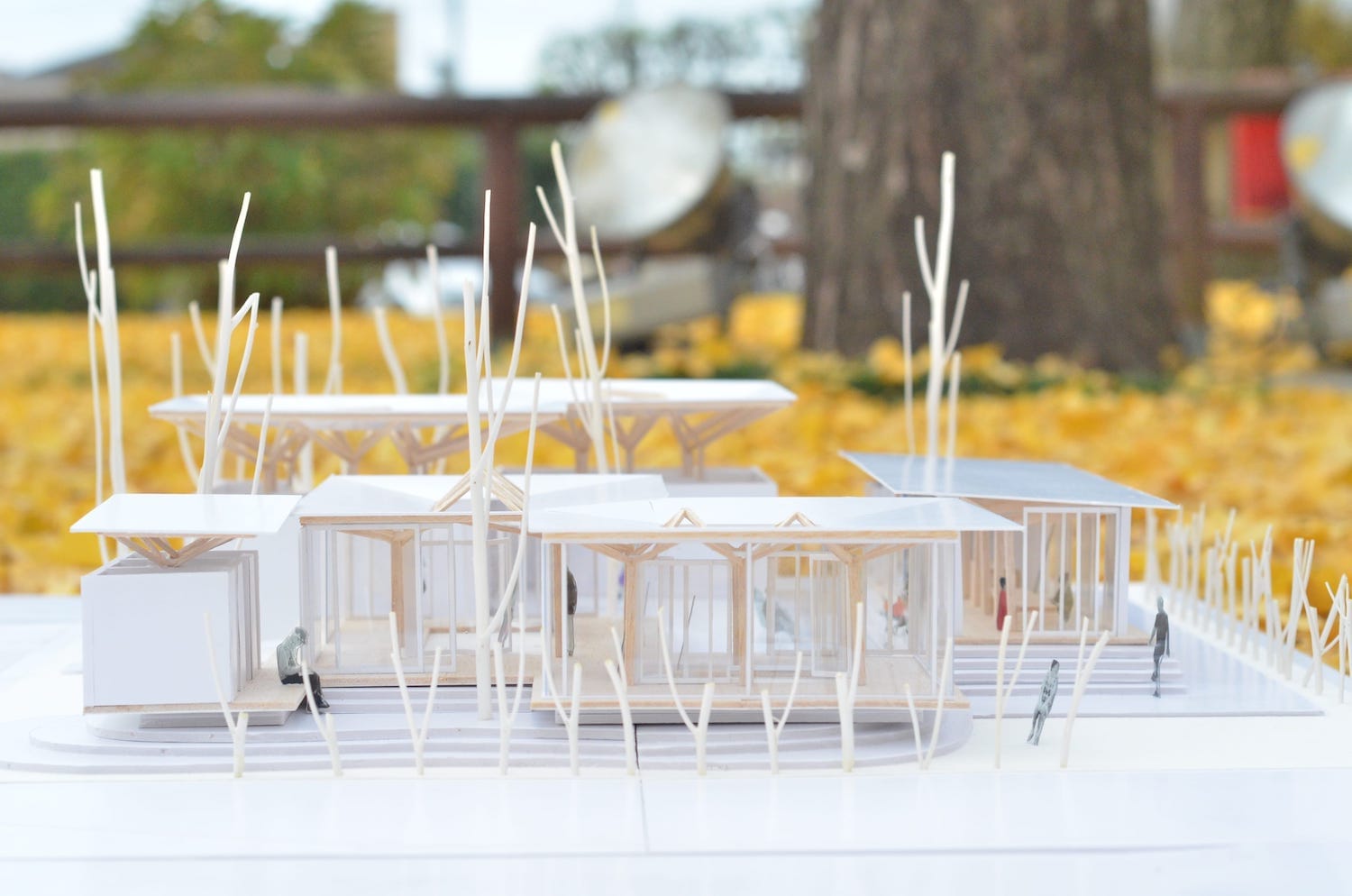
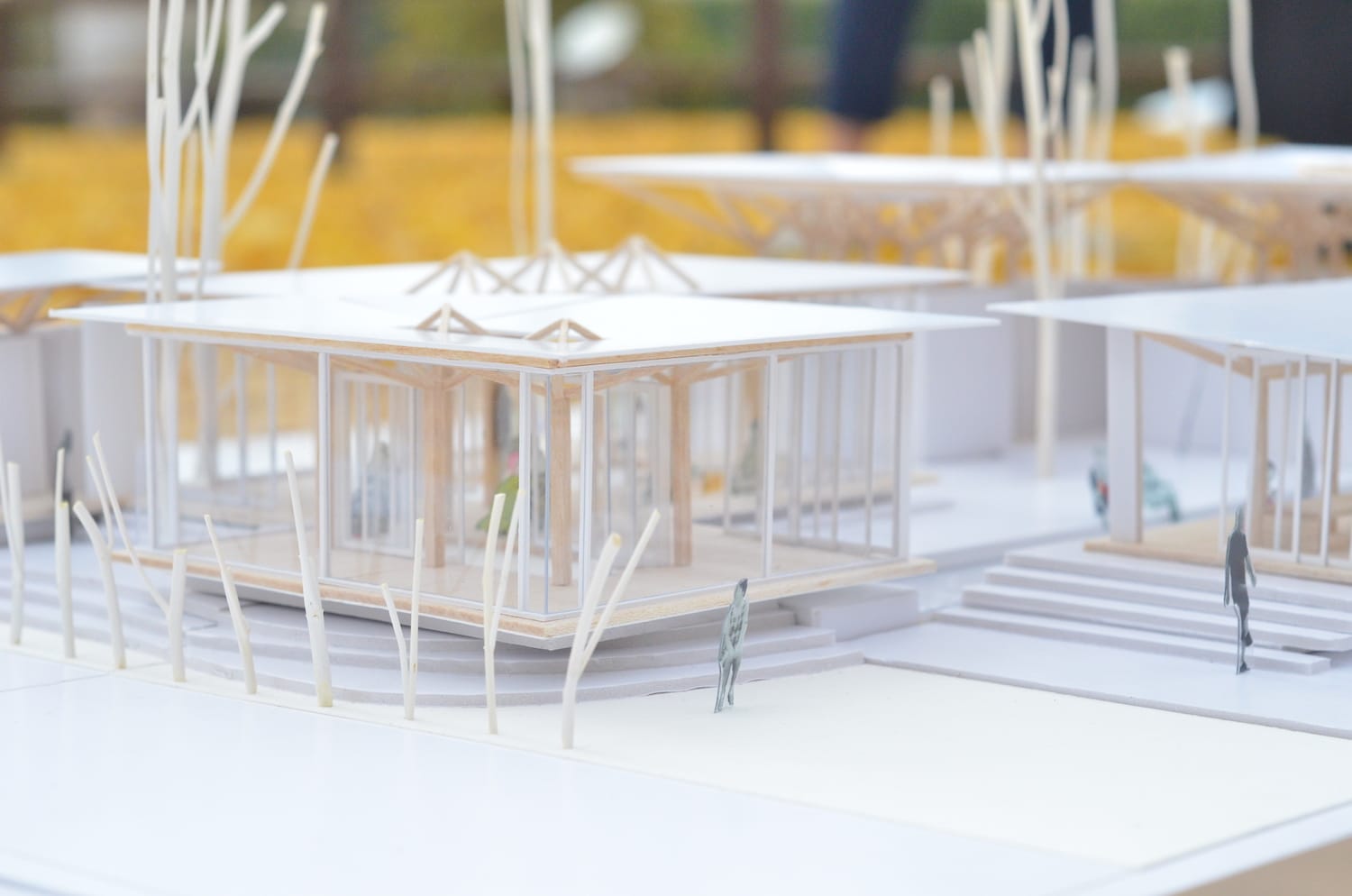
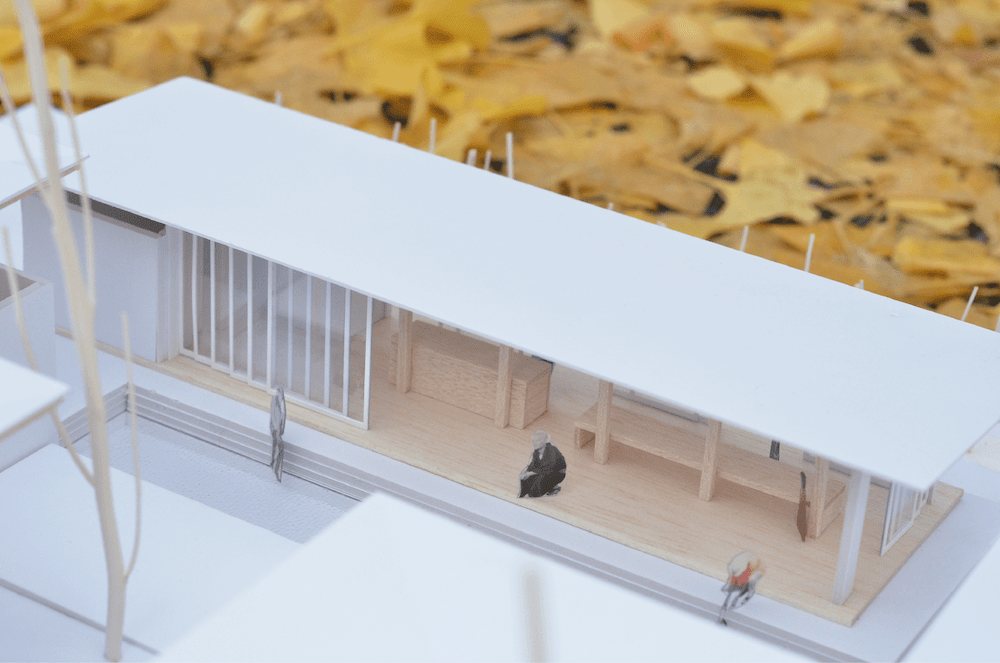
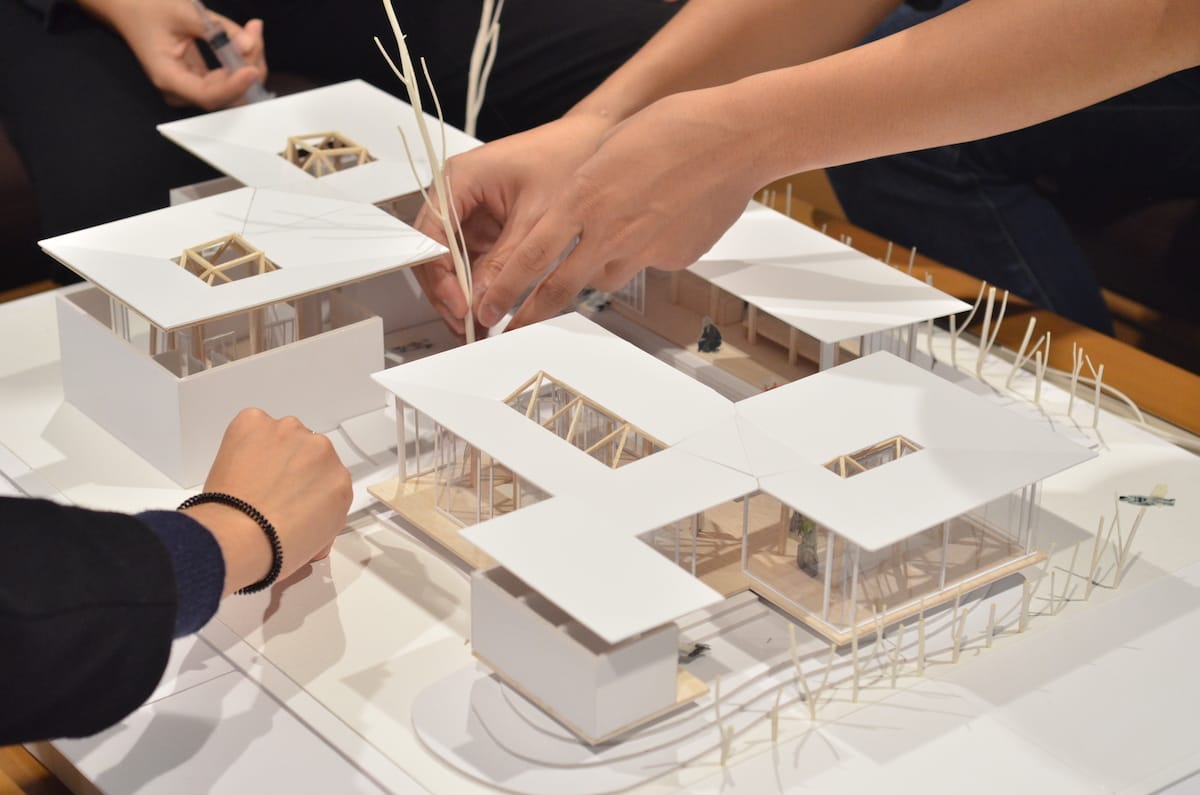
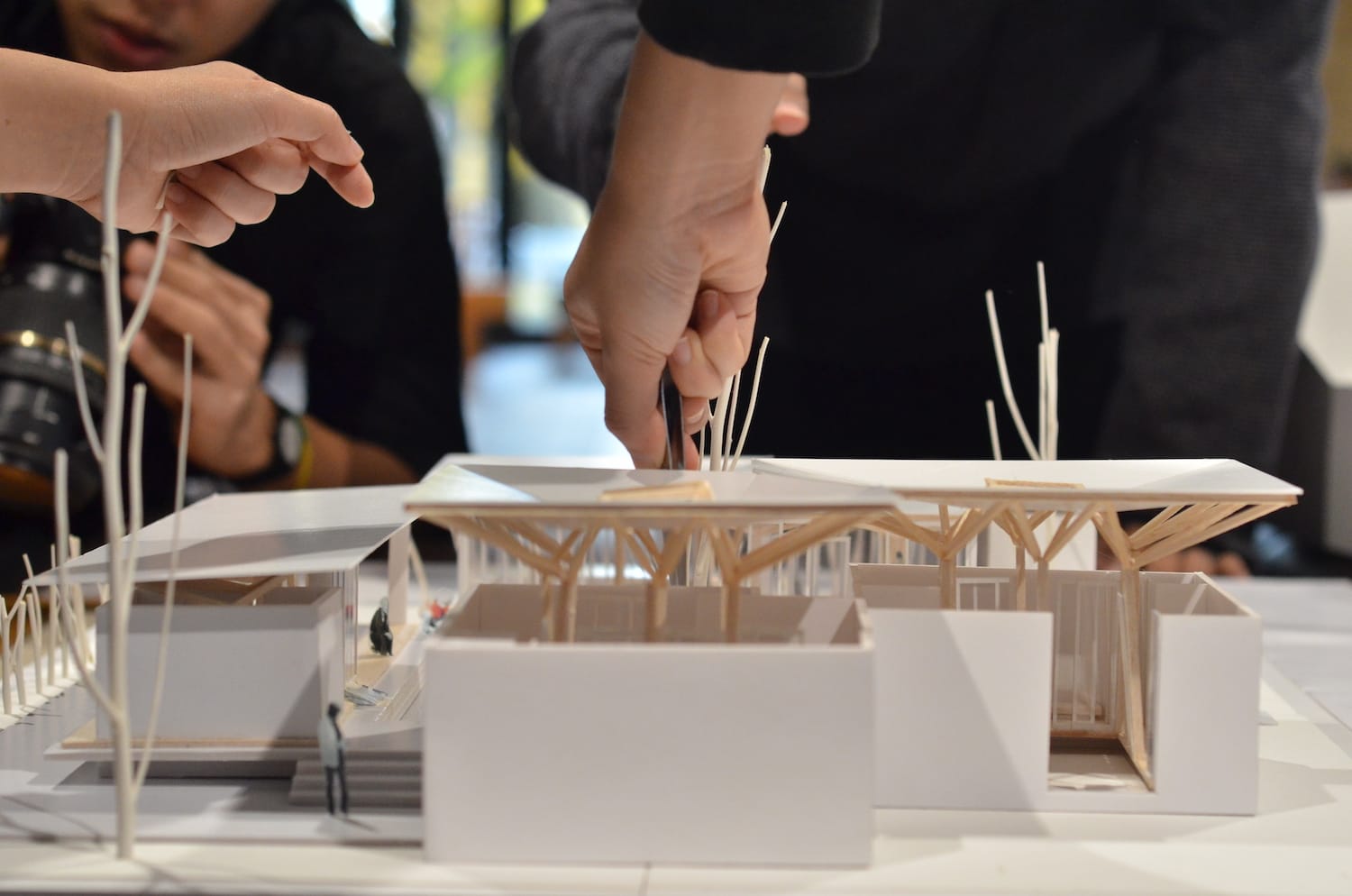
Team:
Tadpol Rachatasumrit
Kitsupphat Na Lampang
Thanaphat Sangkharom
Paphop Kerdsup
Nathida Sornchumni
Advisor:
Asst. Prof Rachaporn Choochuey