
Idea
Because of the stunning location, the challenge of this project is to find the solution on how to immerse the human-made building into the surrounded nature and take the advantage of the best view around the area. After several iterations of schematic design, we decided to simply lift the main functions up to take the view and at the same time create the seamless connectivity both vertically and horizontally, from ground to treetop, from inside to outside.
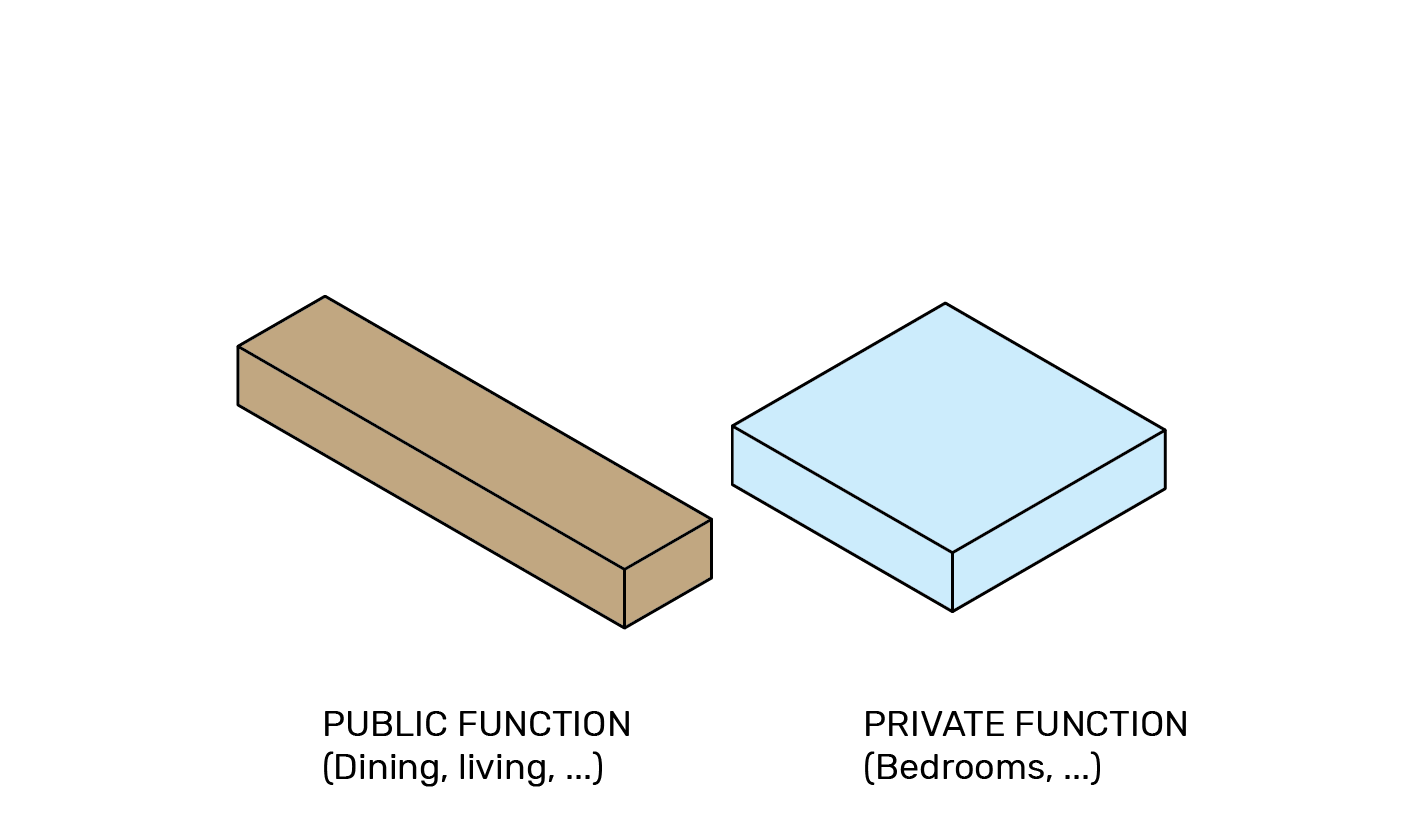
1.
Separate functions into public and private
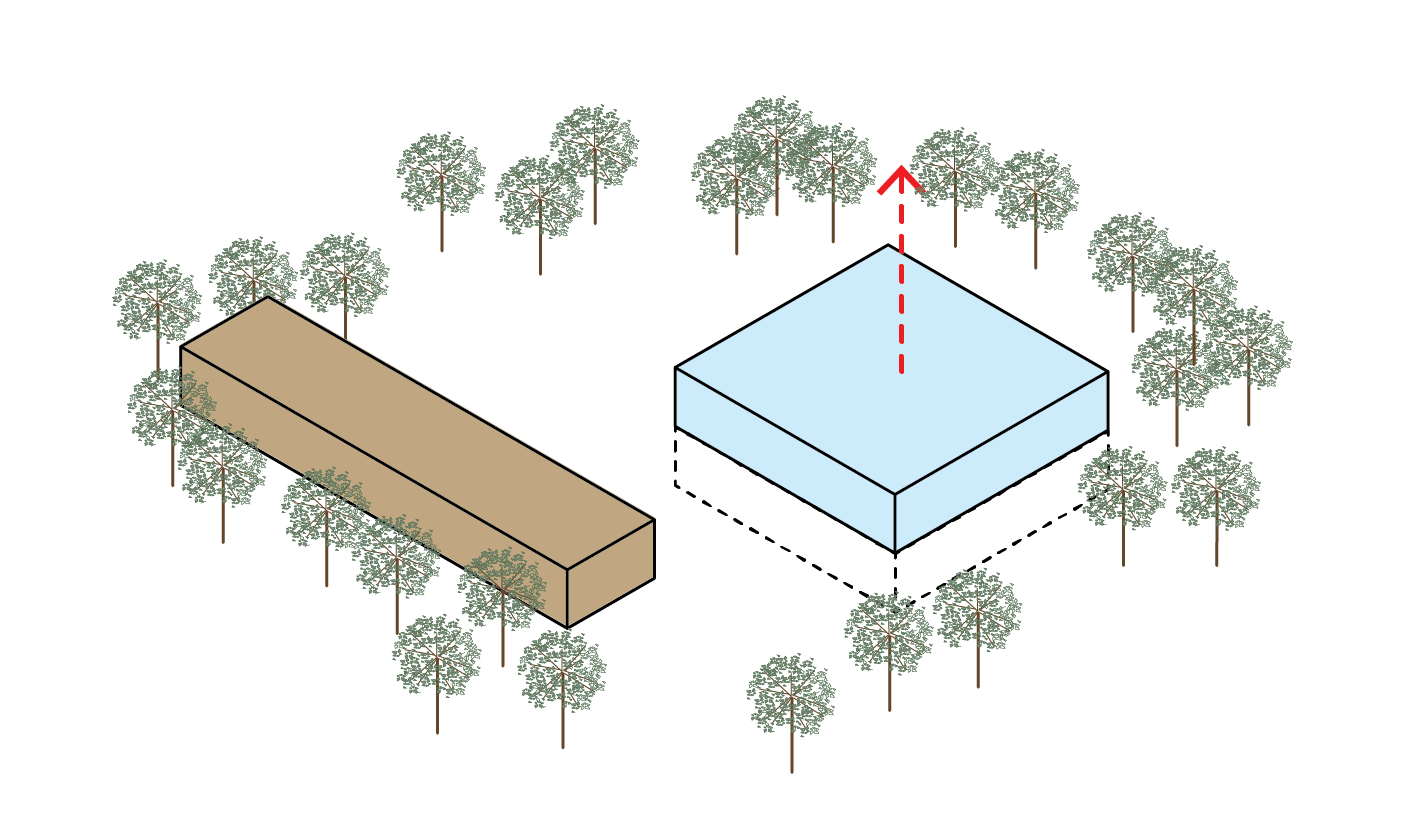
2.
Lift the private functions up for privacy and the treetop view
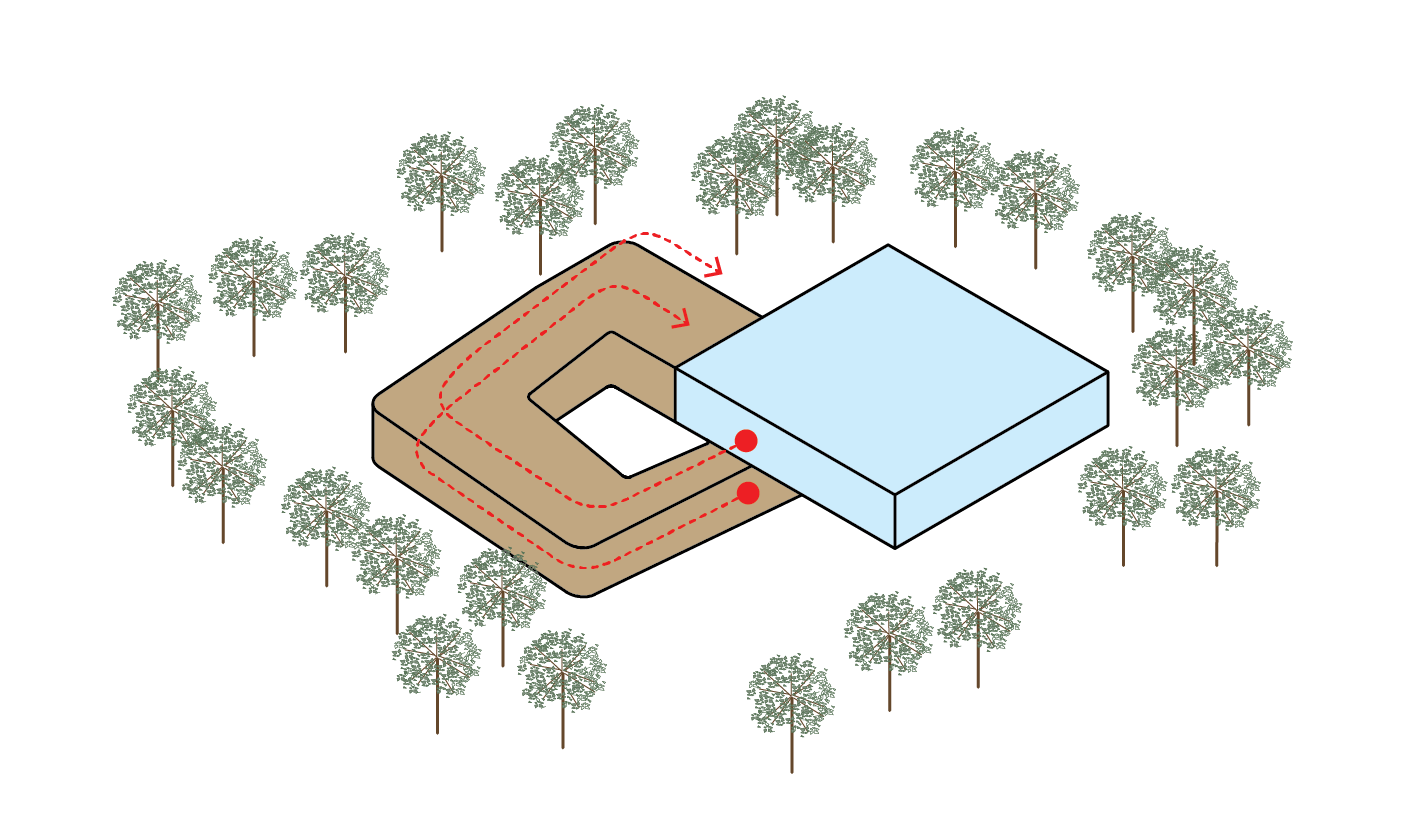
3.
Spiral the public functions and seamlessly connect spaces from the ground to treetop
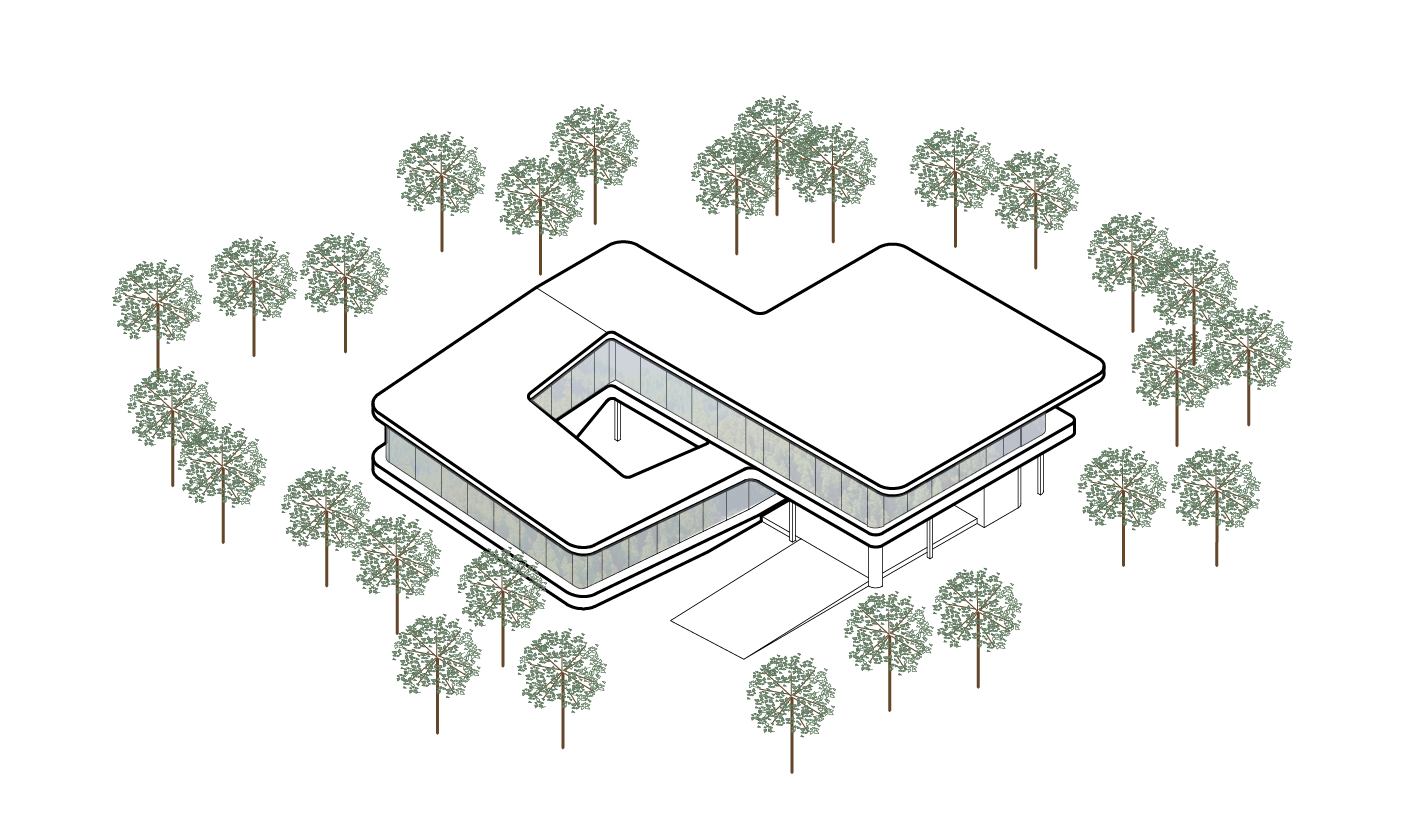
4.
Reflective and translucent facade are used to connect inside-outside spaces, while double concrete slabs create shade and at the same time emphasize the ground-treetop connected line
Ground-Treetop
Fot the guests, the spiral circulation directly but gradually leads them to the treetop view and at the same time offers the changing scenes of the surrounded nature along the path. On the other hand, the beauty of the woods are offered to the owners as transitions of activity while moving around the functions through this slope.
Two white concrete slabs are designed to create shades for the certain spaces and at the same time emphasize the lines of the smooth ground-treetop continuation.
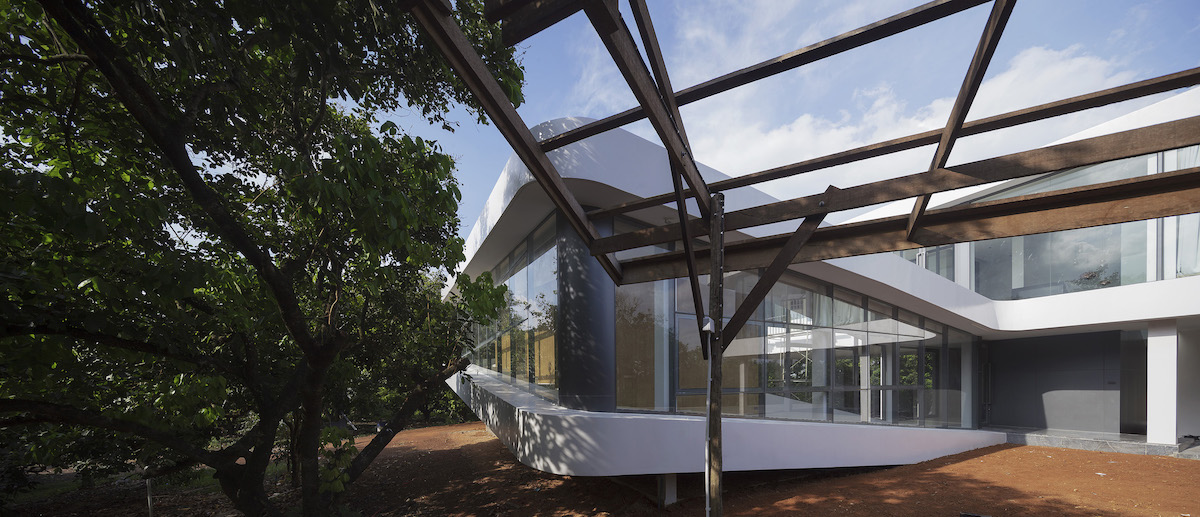
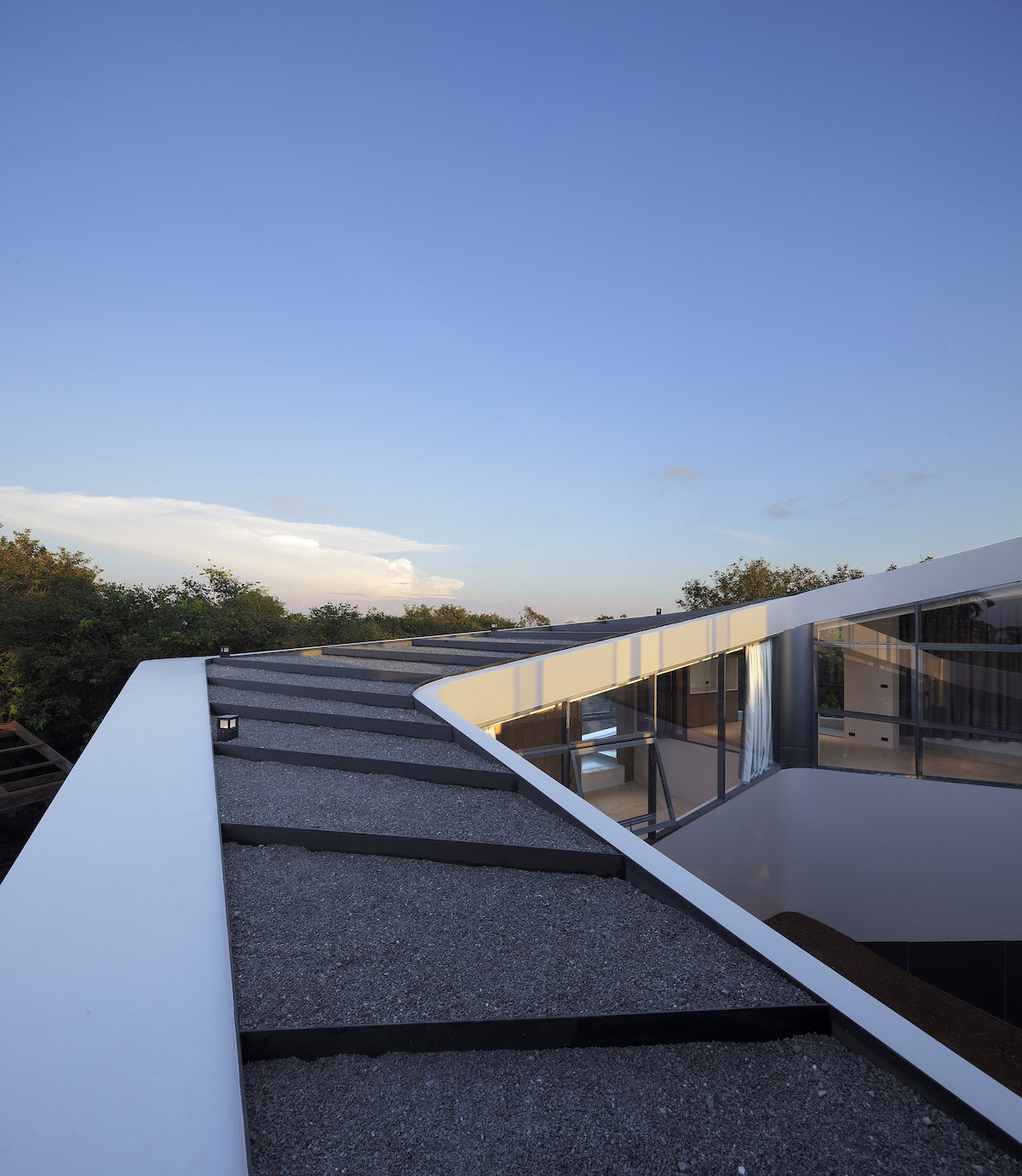
spiral circulation create the seamless connectivity from the ground to the roof deck
In-Out
Materials like glass and reflective aluminum panel are employed as facade to offer continuation of interior-exterior and at the same time reflects surroundings, which creates blurring effect and blend the architecture with the surroundings. The full-height glass window is used in the most area to fully connect interior and exterior while the reflective aluminum panels are used to offer privacy for certain areas.
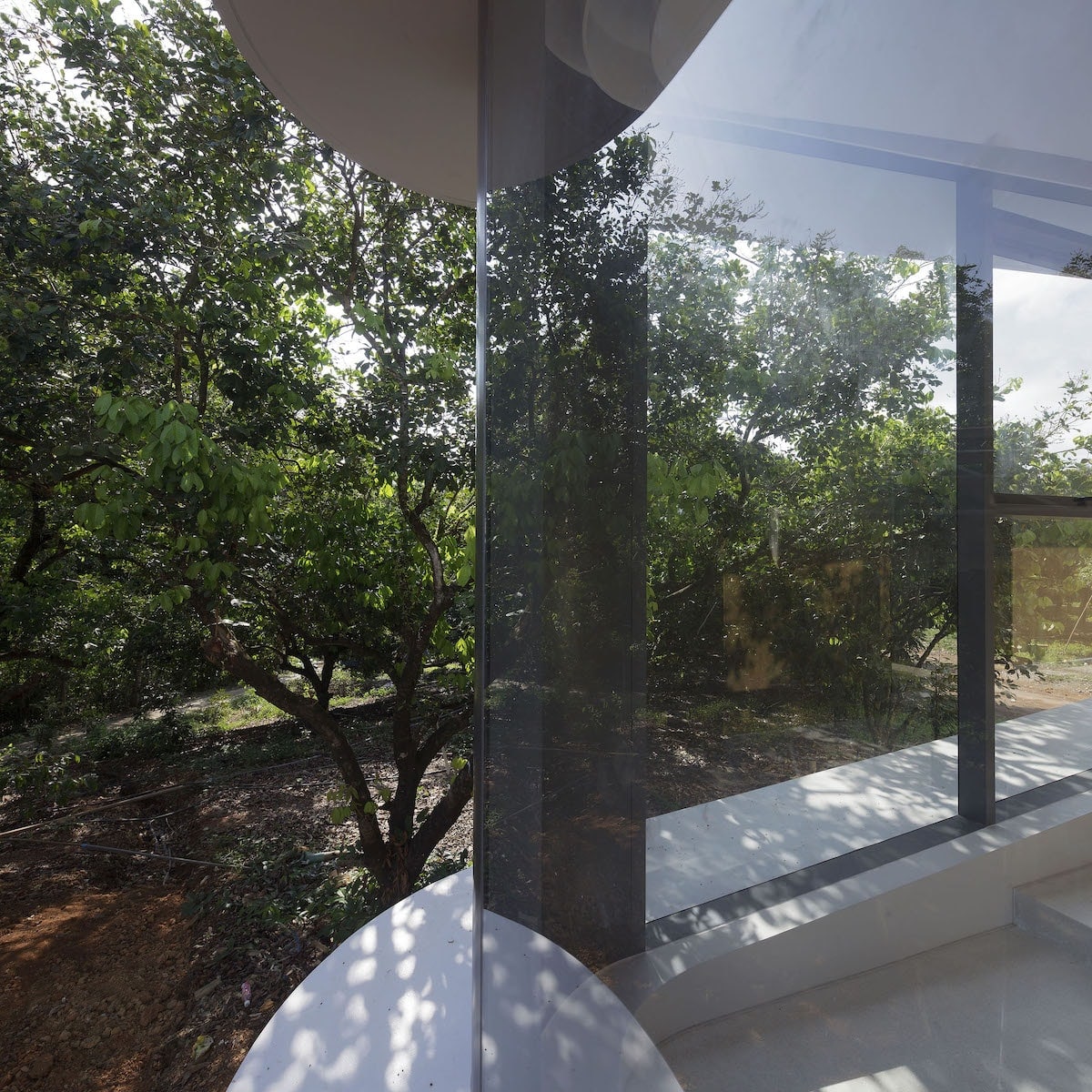
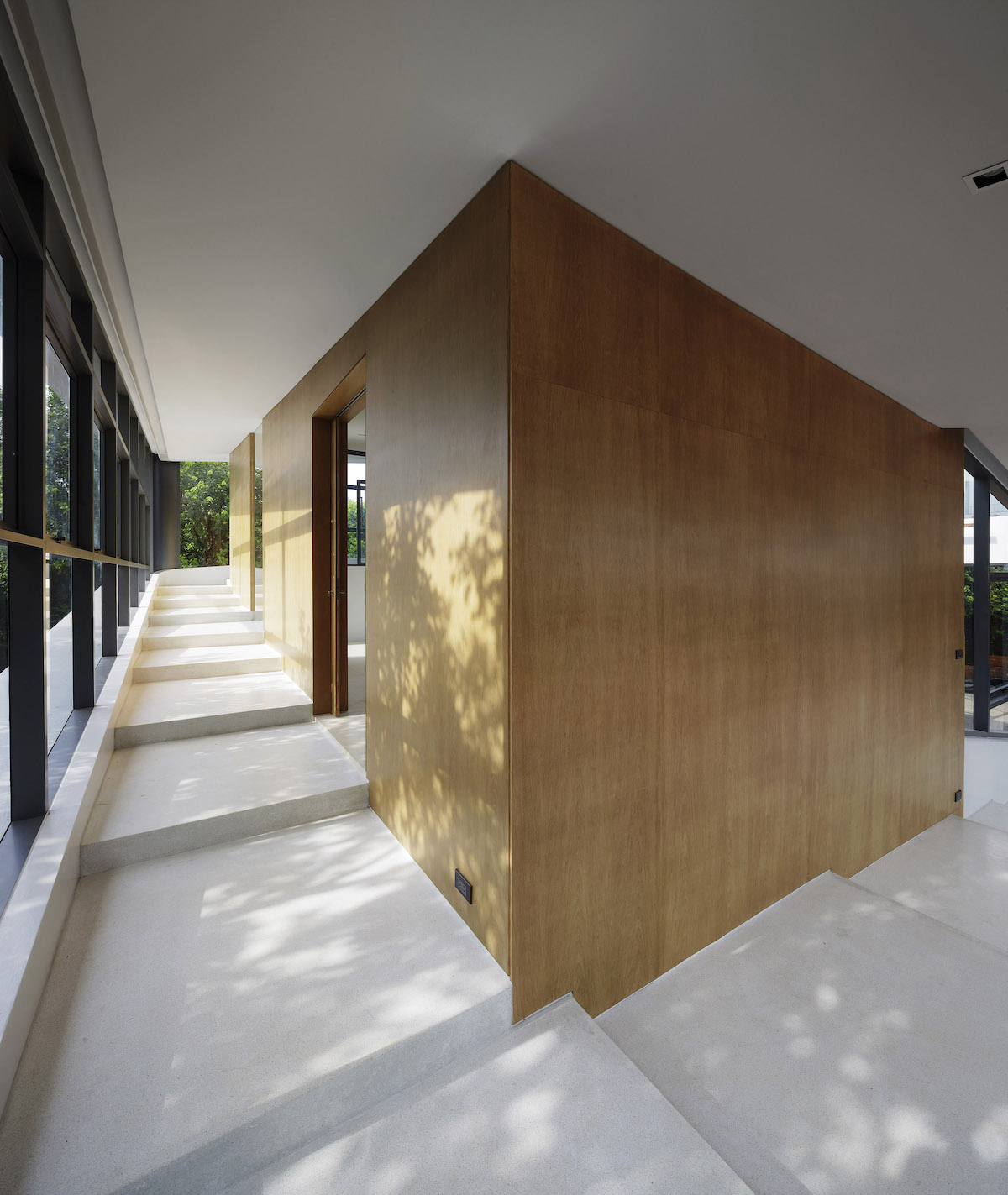
natural light pass through the full-height windows to lighten the space and create the effect of shade and shadow
Gallery
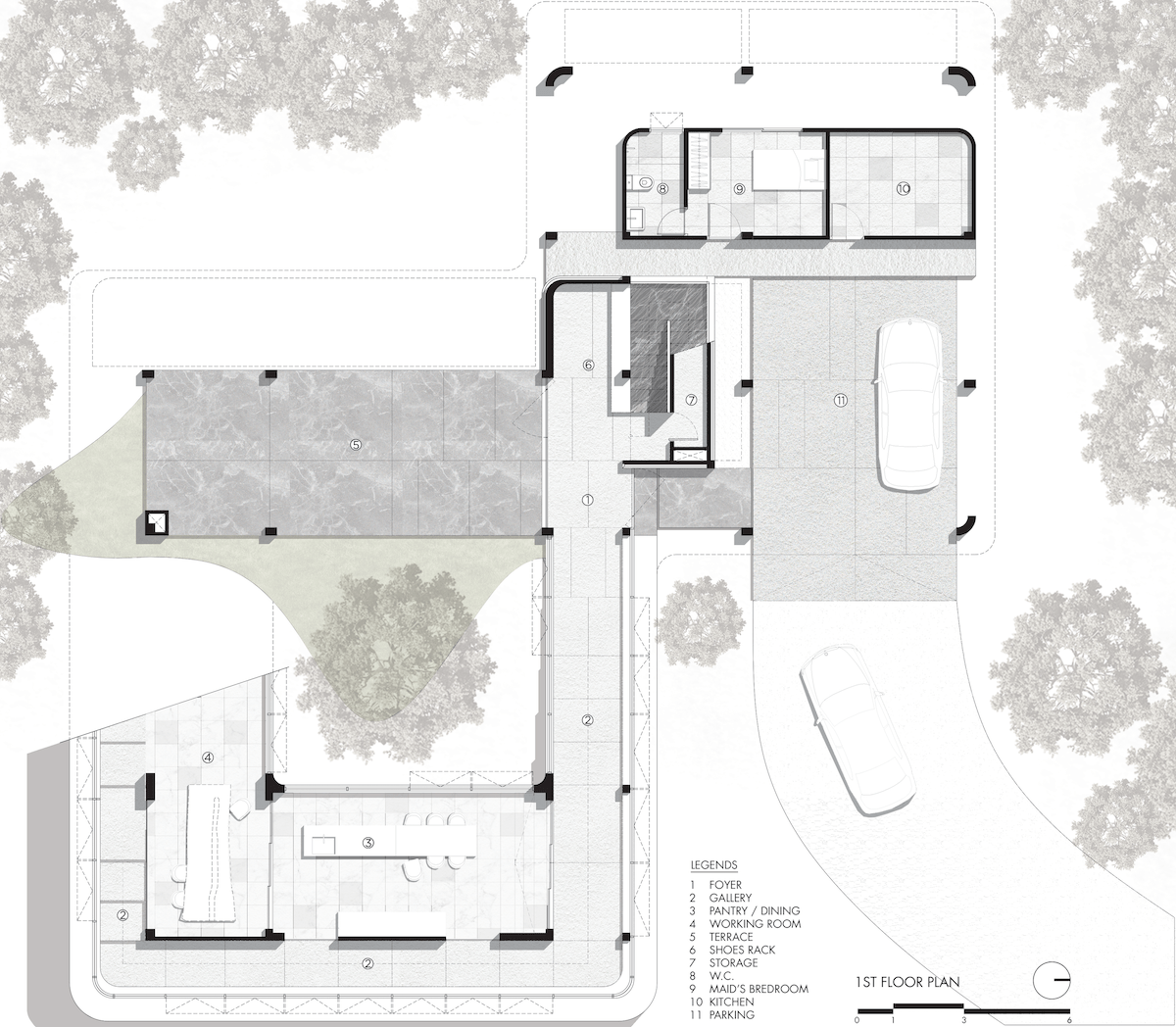
1st floor plan
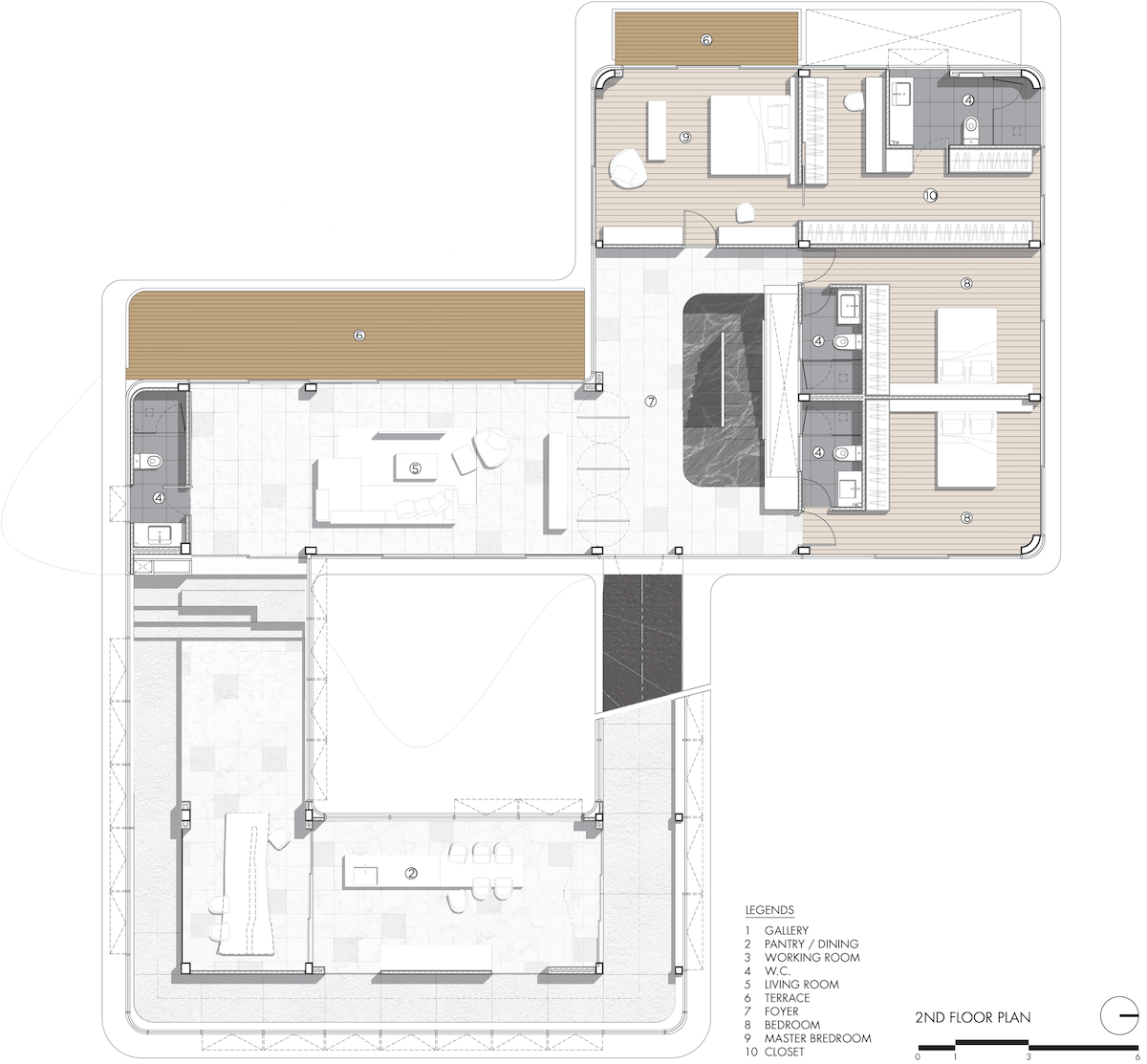
2nd floor plan
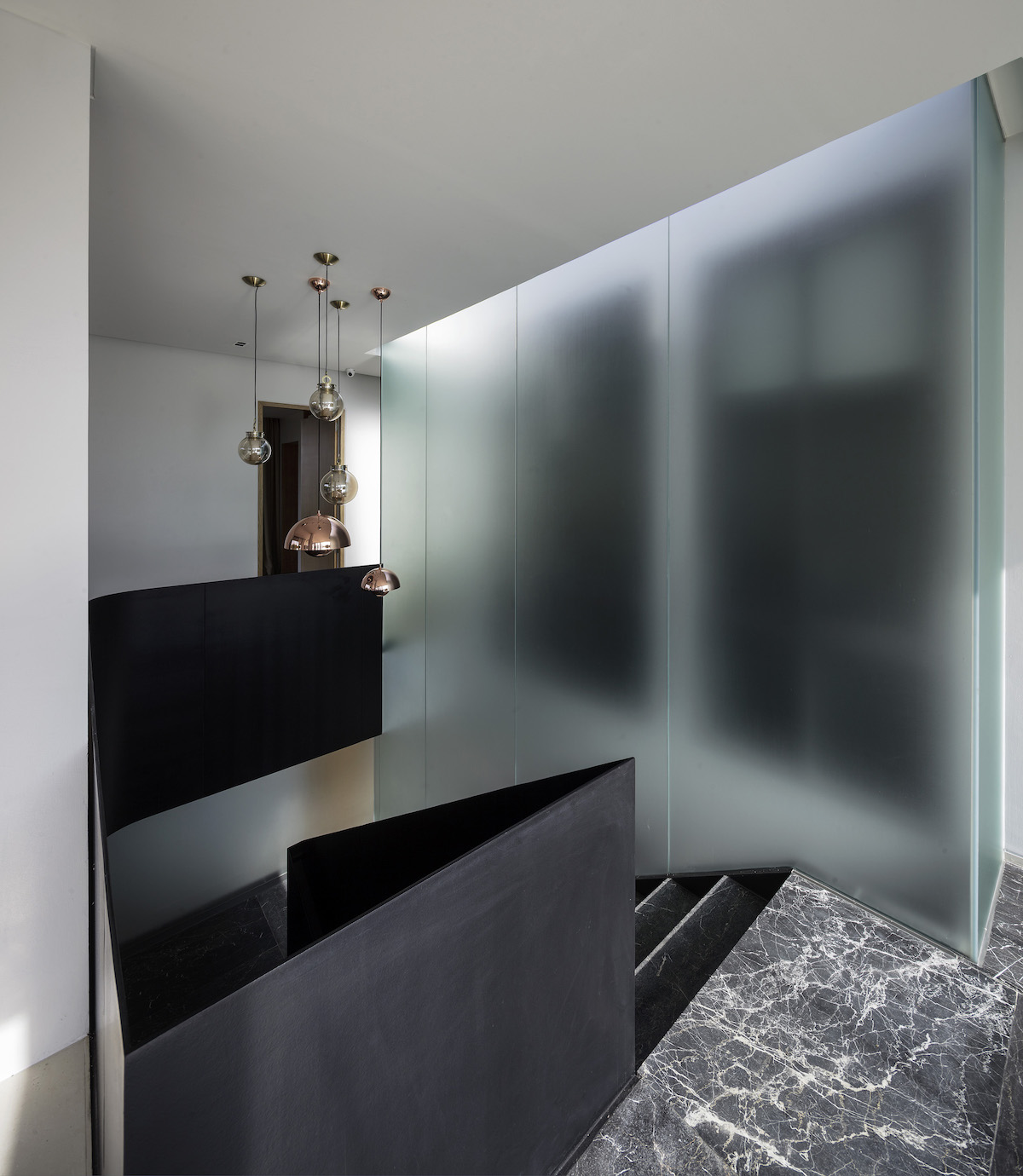
a shortcut stair directly connect the entrance foyer with the private area of the house
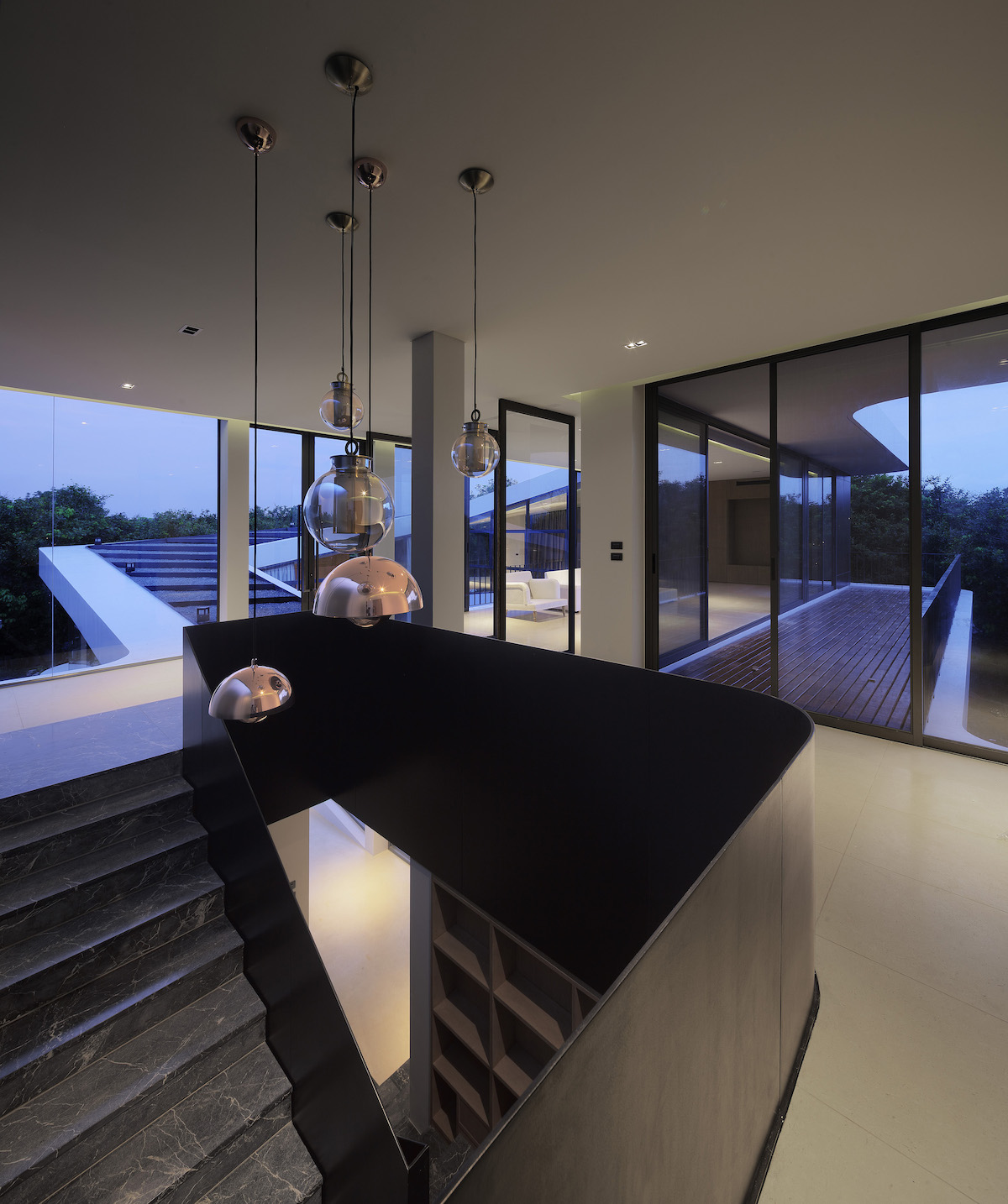
full-height windows blur the interior-exterior line
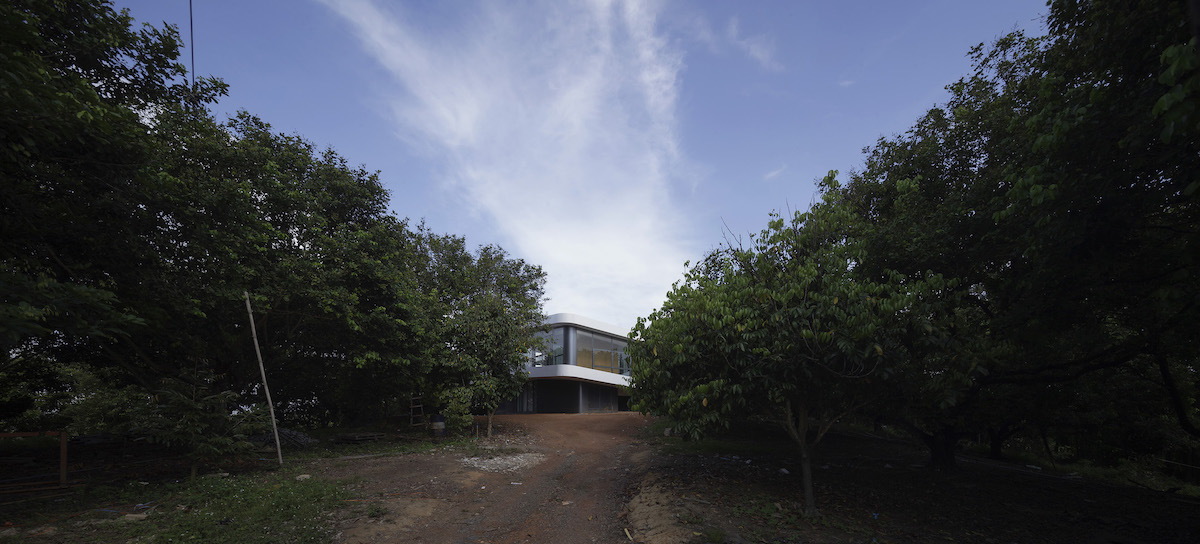
view from entrance
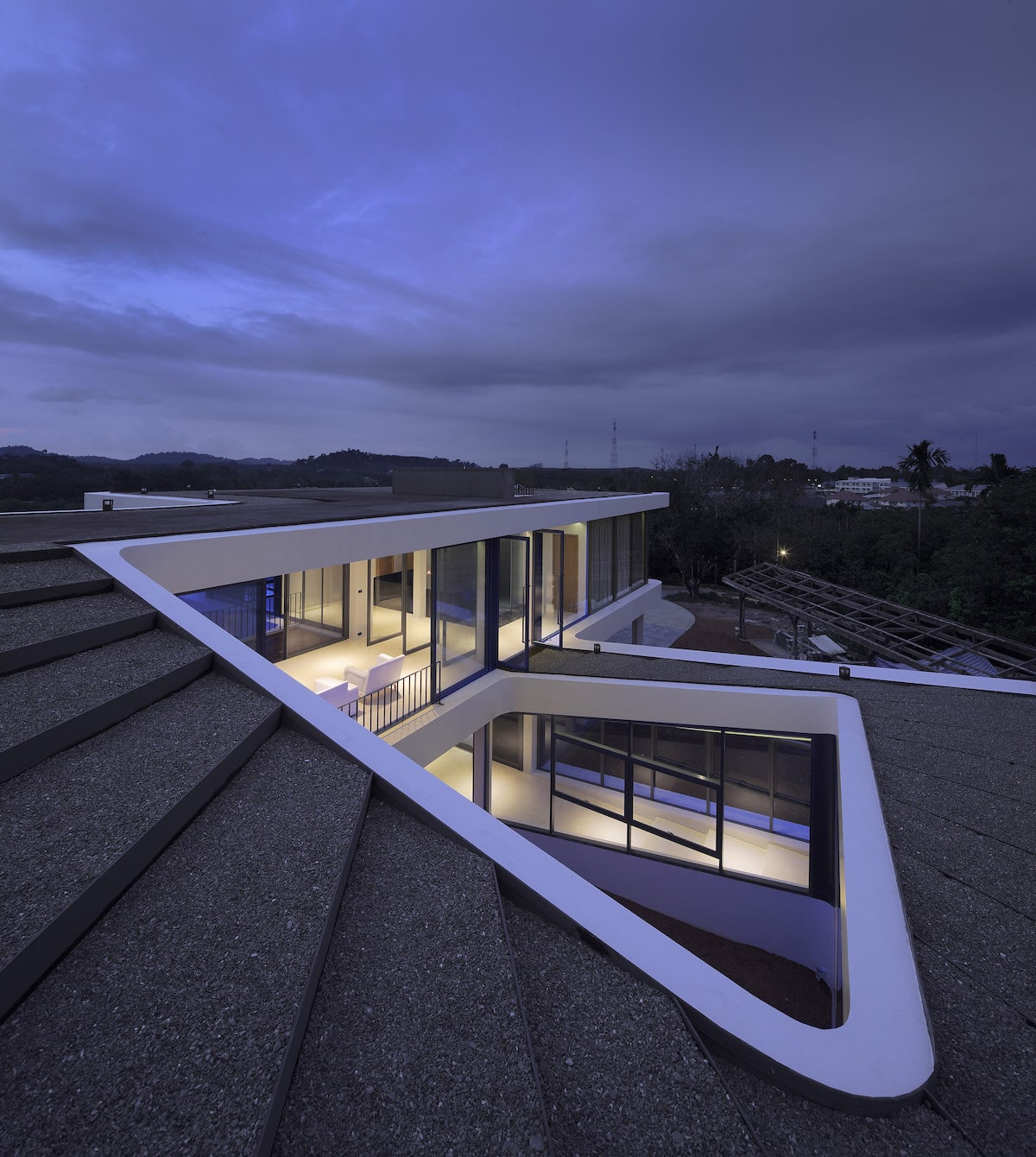
the white concrete slabs emphasize the connected line from the ground to the roof deck
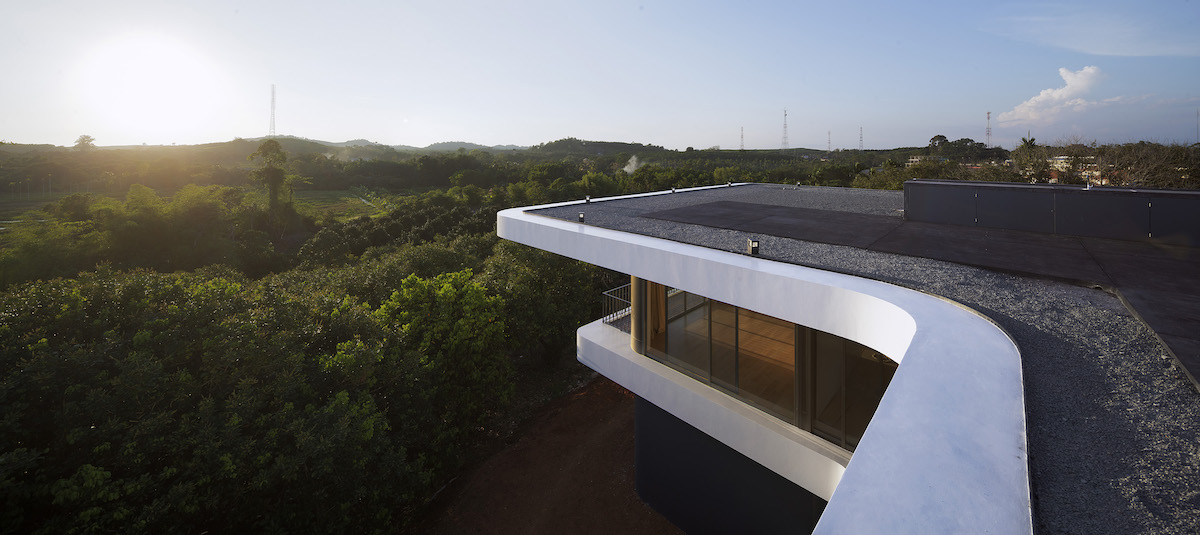
the treetop view on the roof deck
Architect:
Kanop Mangklapruk
Kanin Umgumnert
Tadpol Rachatasumrit
Chachawan Subsuensakul
Photographer:
Supakorn srisakul